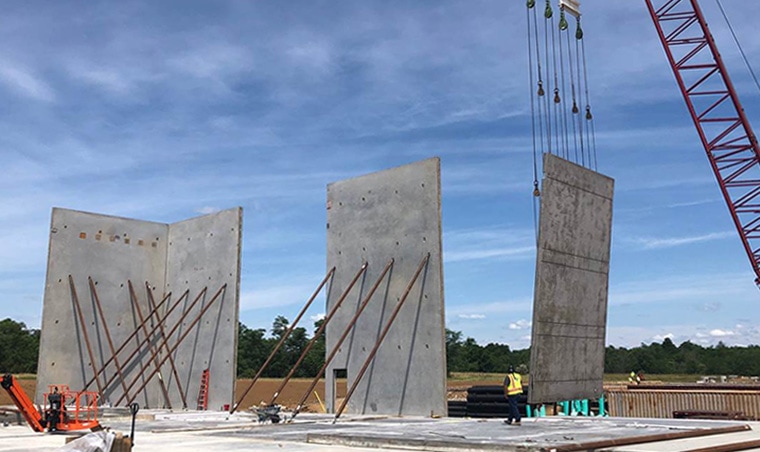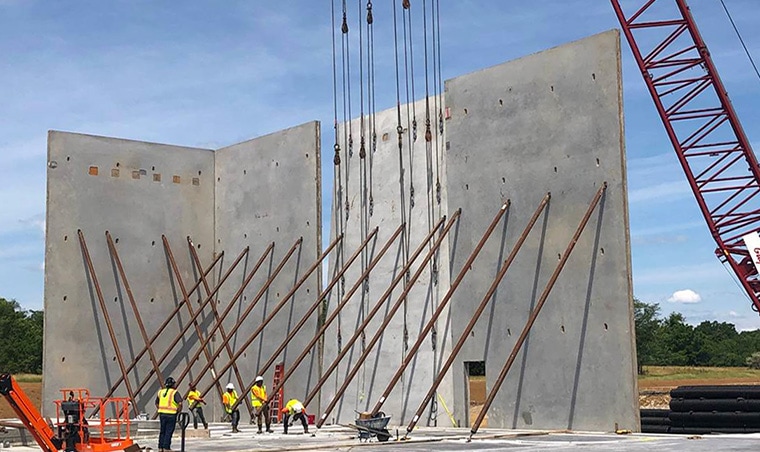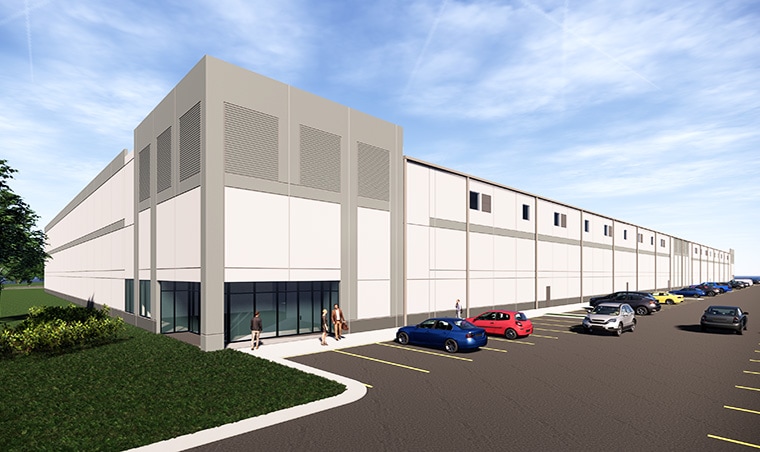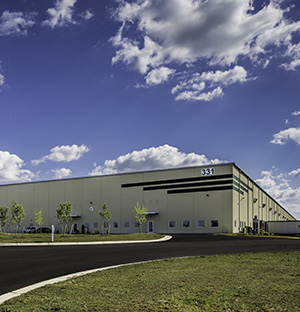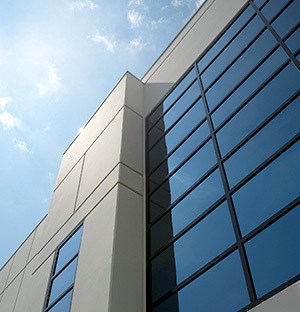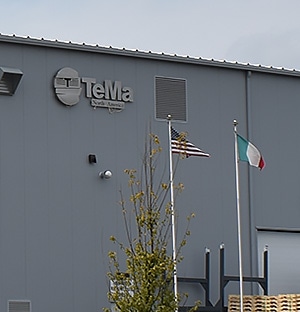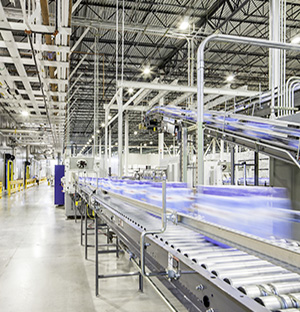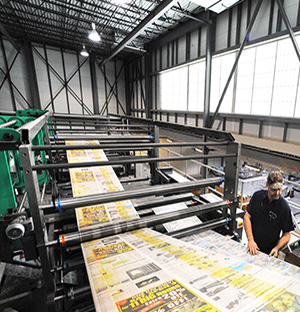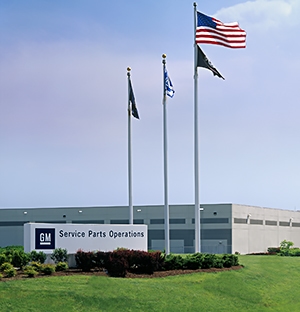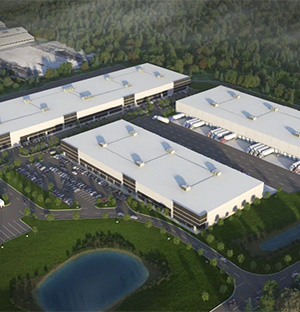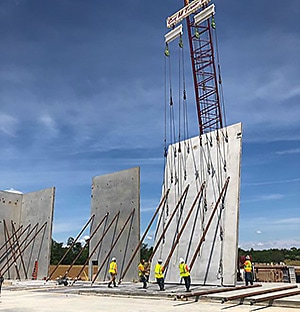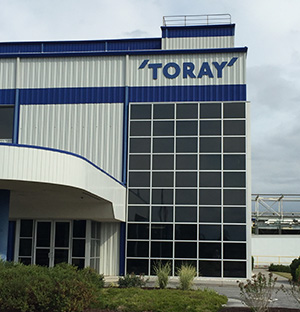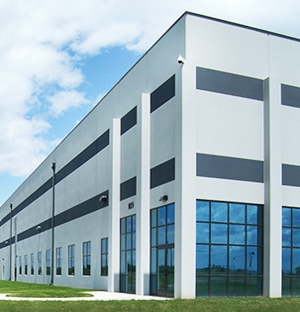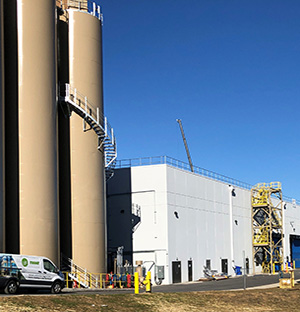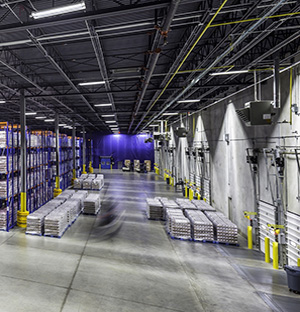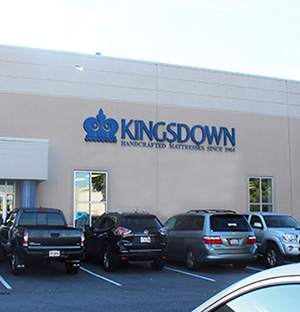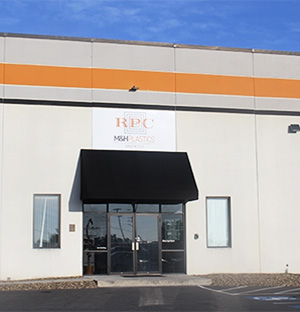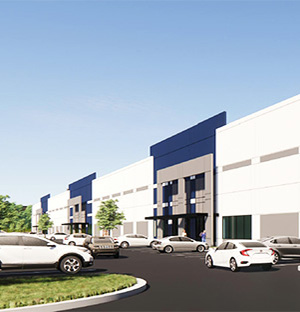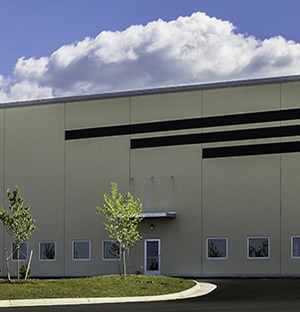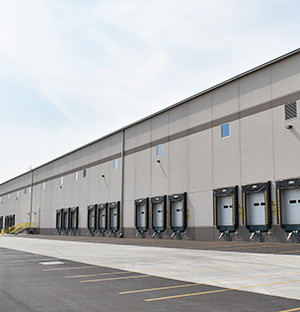Industrial
Graystone Industrial: Multiple Buildings
Graystone Buildings 1 & 2 are part of the first phase in the Graystone Industrial Center. Boasting clear interior heights of 32 feet, exterior walls of the buildings are constructed with load-bearing insulated tilt wall panels on a conventional steel frame. With the majority of the interior floor being open, the facilities are designed to accommodate storage/light manufacturing tenant operations.
To introduce natural light to the interior spaces, the structures have been designed with clerestory windows around the perimeters of the buildings. Shockey built approximately 2,500 SF of office space in each building, with provisions for expansion as needed. Both facilities utilize high efficiency mechanical equipment for heating and cooling and LED lighting with motion control sensors, allowing for lower operating costs.
Project Details
- LOCATION Winchester, VA
- OWNER Graystone Corporation of Virginia
- ARCHITECT MGMA
- SIZE 238,000 SF
- OUR ROLEDesign-Build
More Projects In This Sector
How can we help? Tell Us

