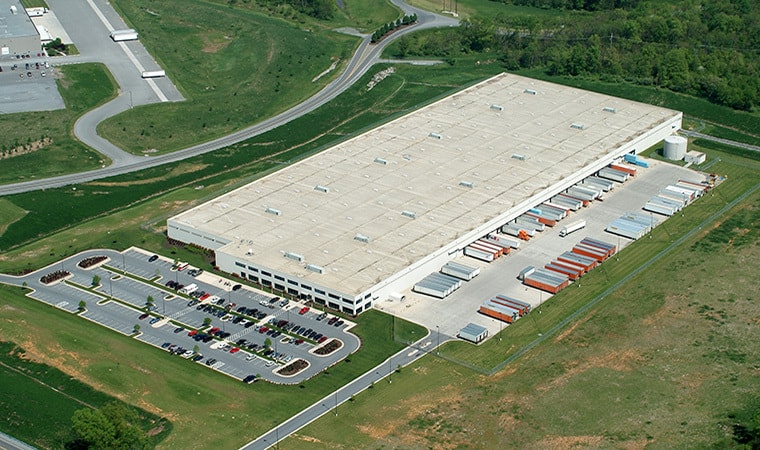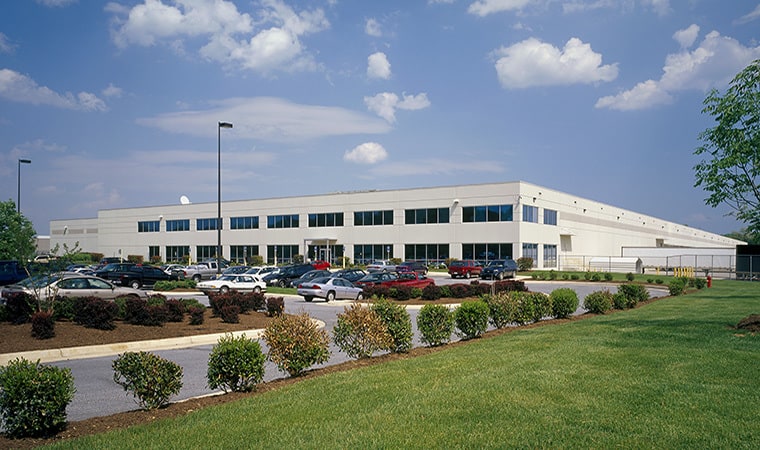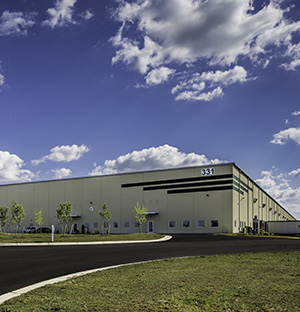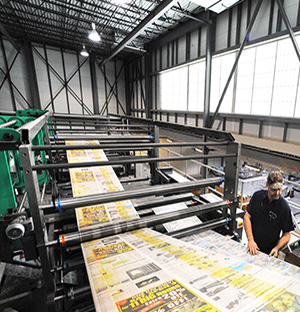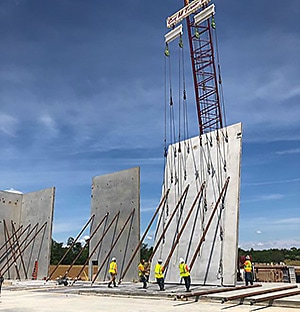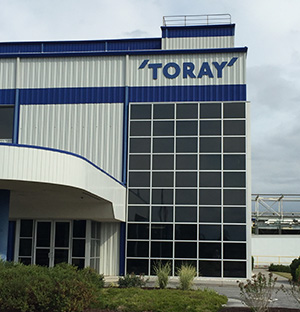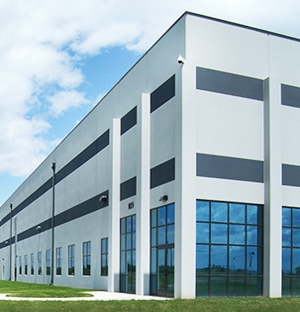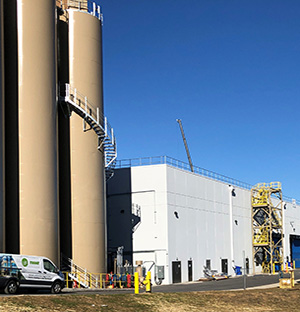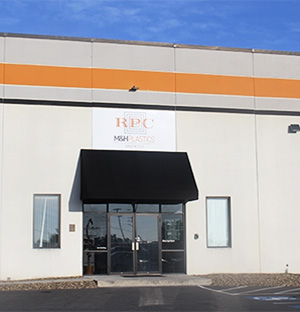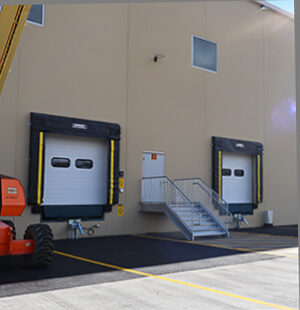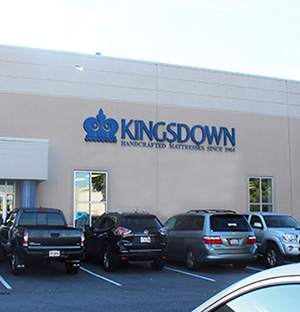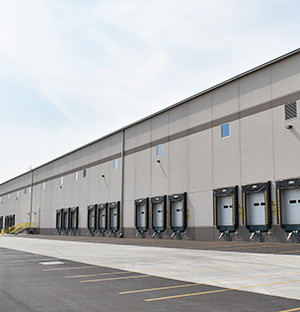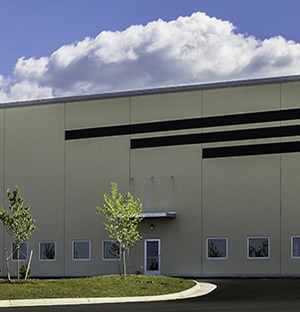Industrial
General Motors SPO Warehouse
To accommodate the owner’s need for quick beneficial operations, the two million SF General Motors Corporation SPO distribution facility was designed and built under a fast-track delivery program by the developer-designer-contractor team.
Working closely with the project team, Howard Shockey & Sons, Inc. accelerated the office construction portion of the project. The office design incorporated insulated tilt-up concrete wall panels from a sister company, Shockey Precast Group.
The warehouse space slab-on-grade was poured in phases to facilitate structural steel erection.
Project Details
- LOCATION Martinsburg, WV
- OWNER ProLogis Development Services
- ARCHITECT Randall Paulson Architects
- SIZE 404,000 SF
- OUR ROLE General Contractor (GMP)
More Projects In This Sector
How can we help? Tell Us

