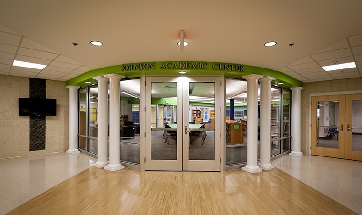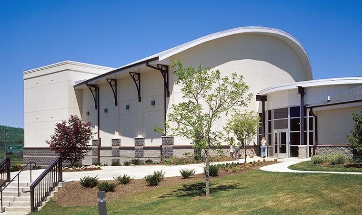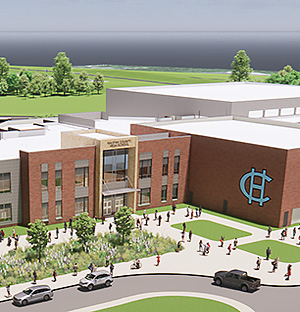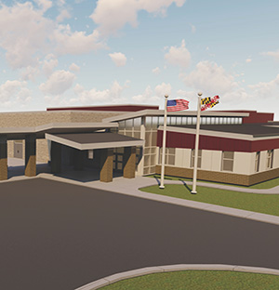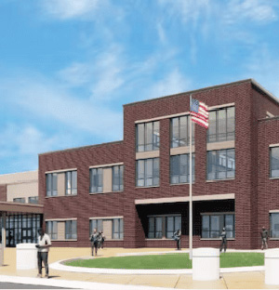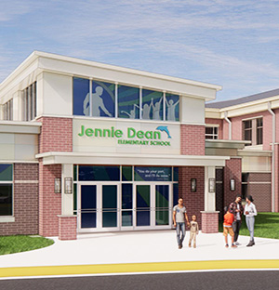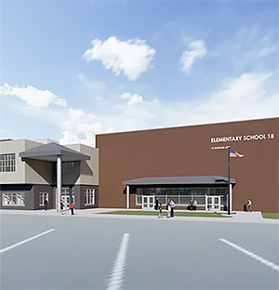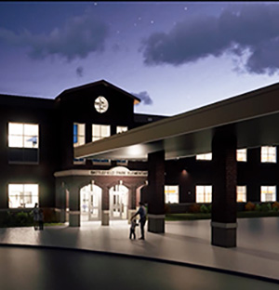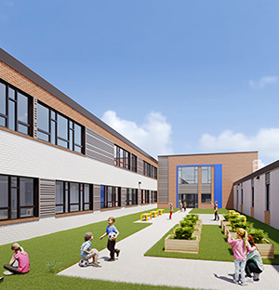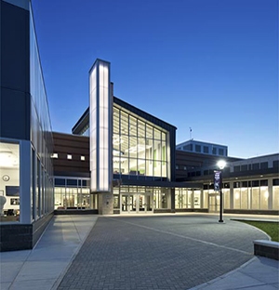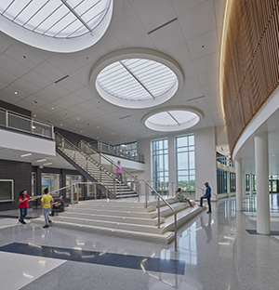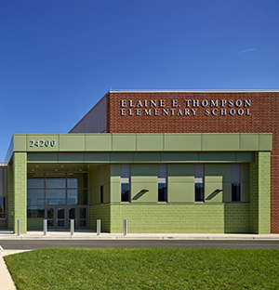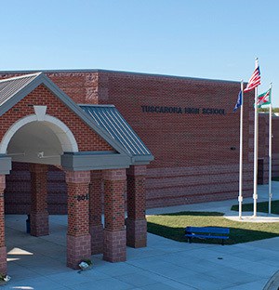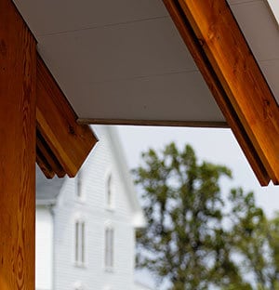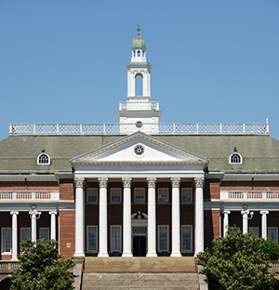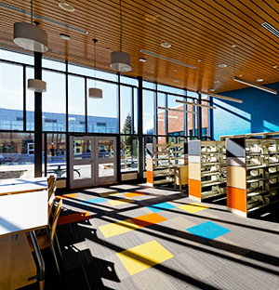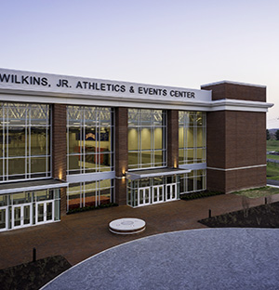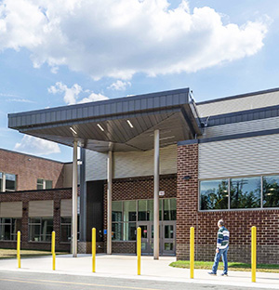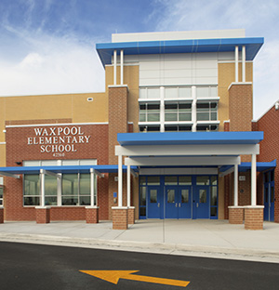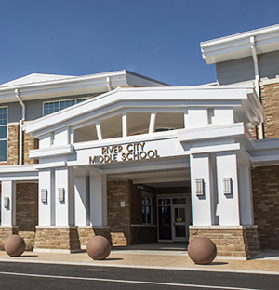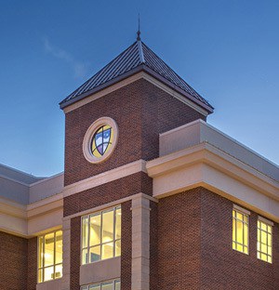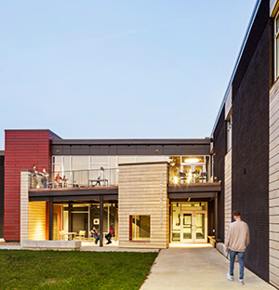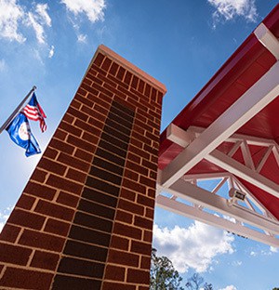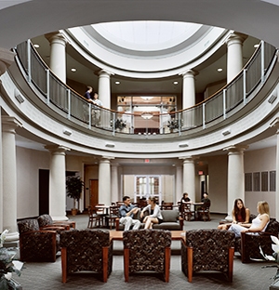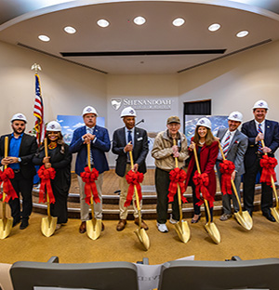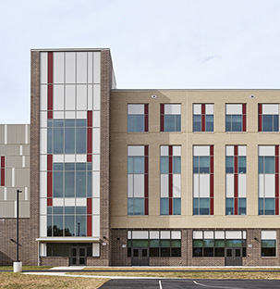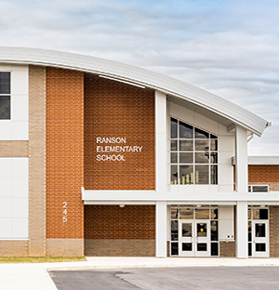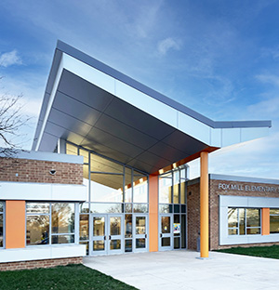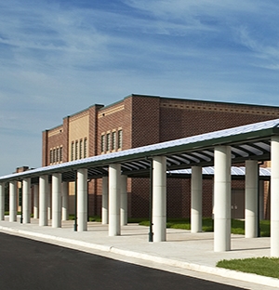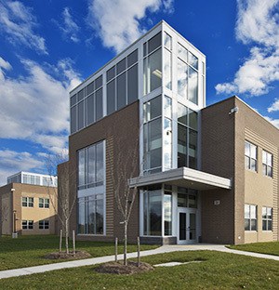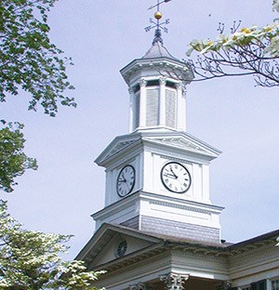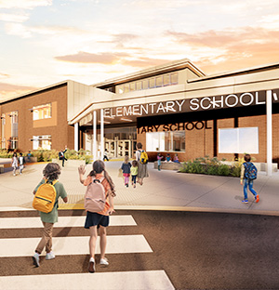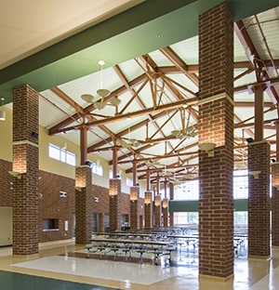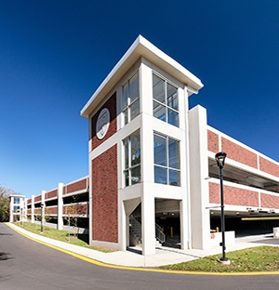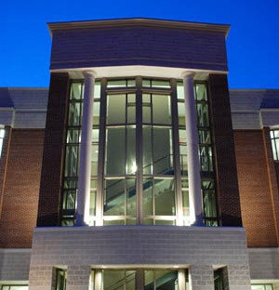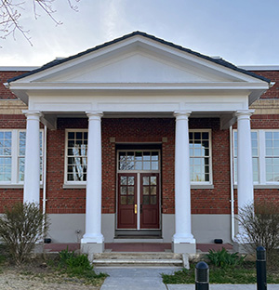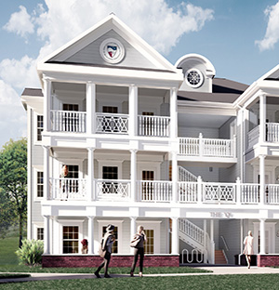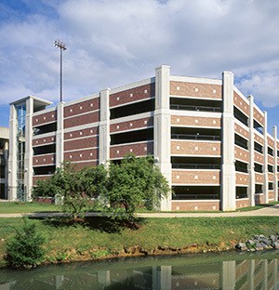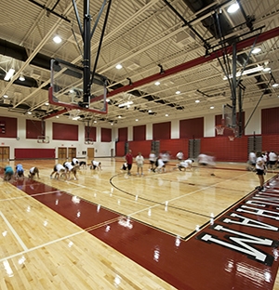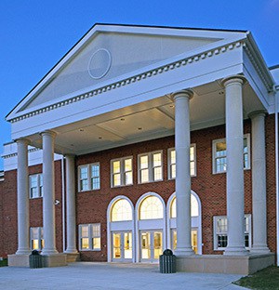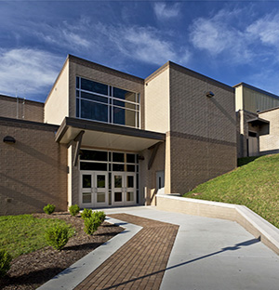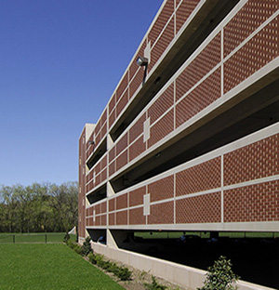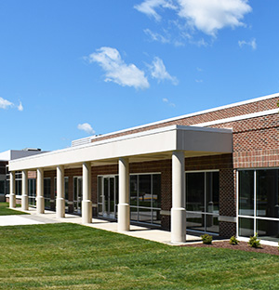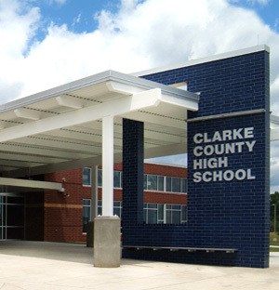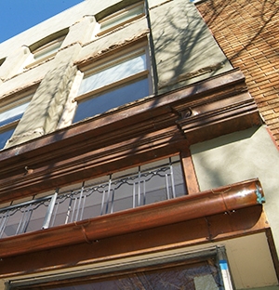Education
Highland School
Shockey has performed both renovations and new construction for Highland School, a Pre-K to Grade 12 independent school in Warrenton, VA.
For a new Lower (elementary) School, Shockey built a new two-story structure with a one-story wing at the east end to house Kindergarten and Pre-K. LEED® for Schools Silver Certified, the facility provides classrooms, a music room, strings room, library with internal classroom, symbolic round multi-purpose room, an art lab with kiln room, a science lab, administrative offices, and separate outdoor spaces for the children. The Upper (high) School received a 7,000-SF addition during the same construction phase.
Renovation of the Middle School included a formal entry with interior lobby and upgrades to classrooms, wireless technology, lighting, and MEP System, helping to integrate the middle school with the rest of the campus. Significant upgrades were made for transition from a traditional library to a technology-based center. Shockey also completed upgrades to the gymnasium, computer labs, administration offices, school store and exterior facade.
Shockey also built the Highland Center for the Arts, home to the schools’ fine and performing arts programs.
Recent Highland School graduates have gone on to attend some of the most selective colleges and universities in the United States, including Stanford, Harvard, Yale, Princeton, Duke, Dartmouth, and Brown.
Project Details
- LOCATION Warrenton, VA
- OWNER Highland School
- ARCHITECT DCS Design
- SIZE 59,283 SF
- OUR ROLE General Contractor, LEED® services
More Projects In This Sector
How can we help? Tell Us



