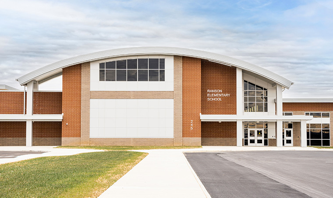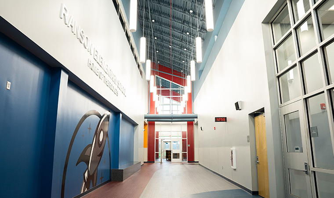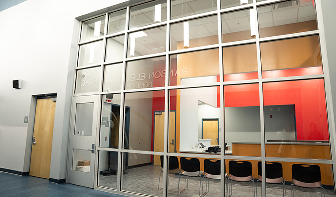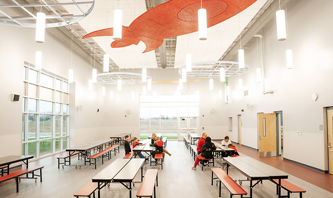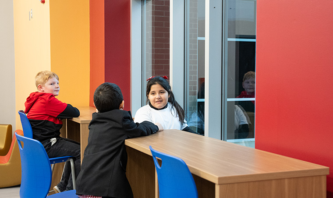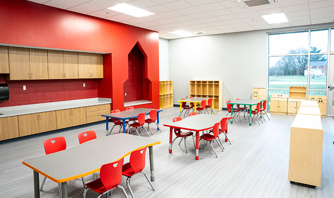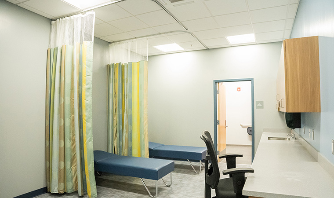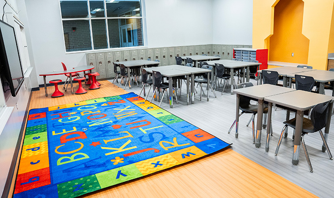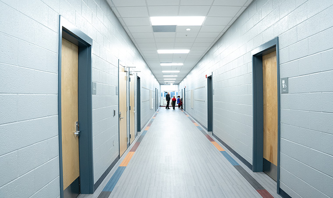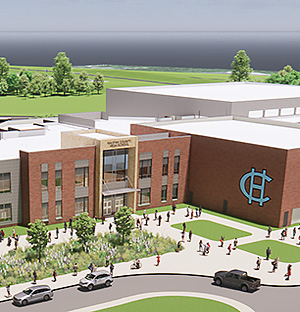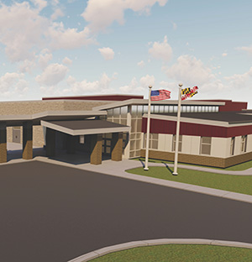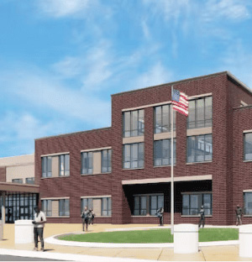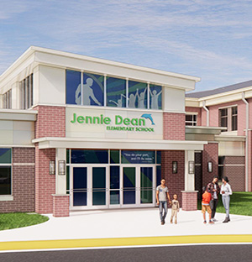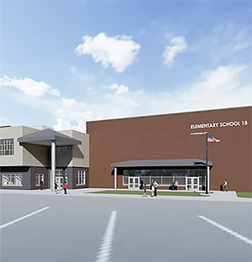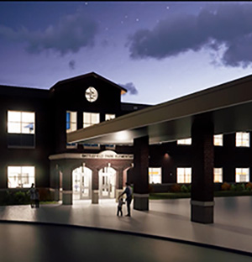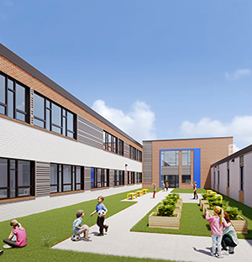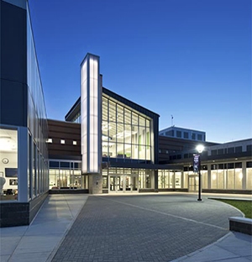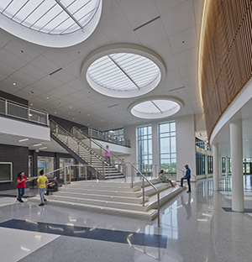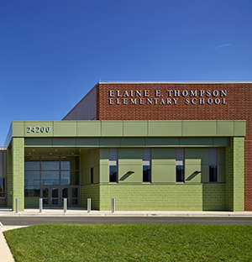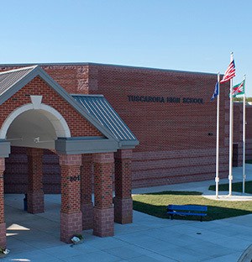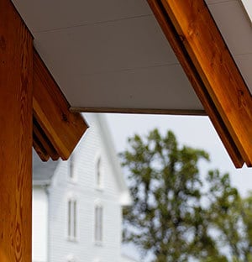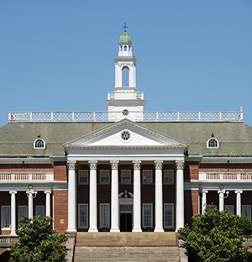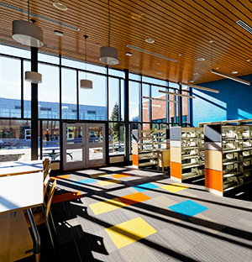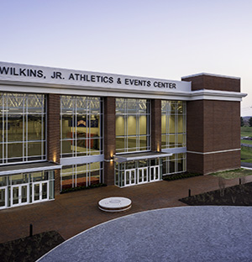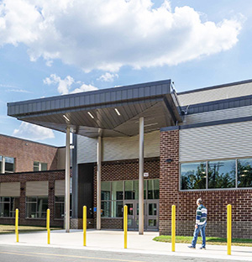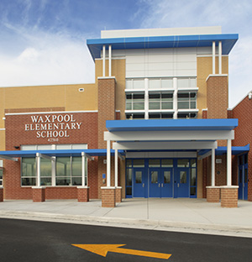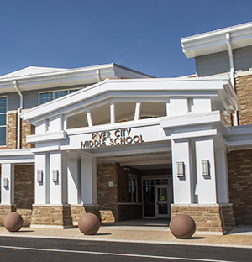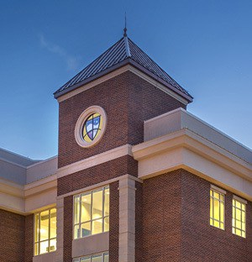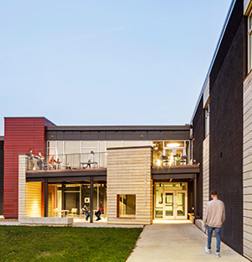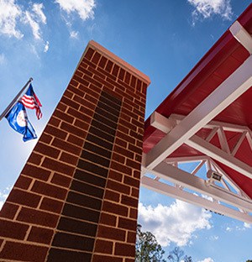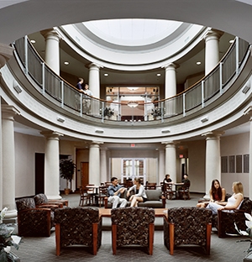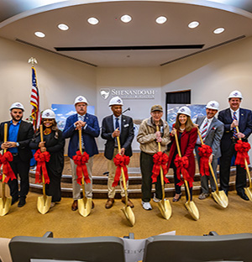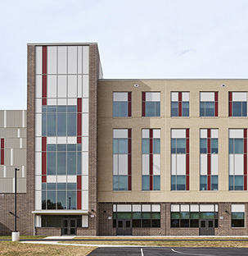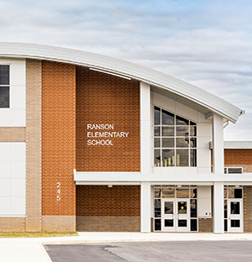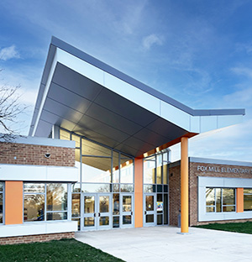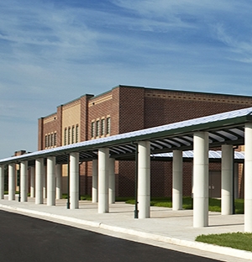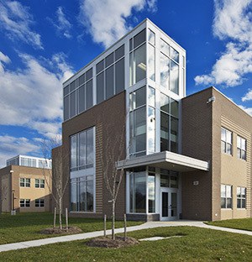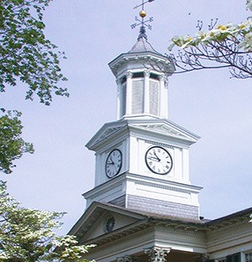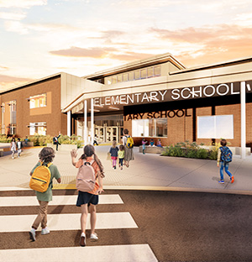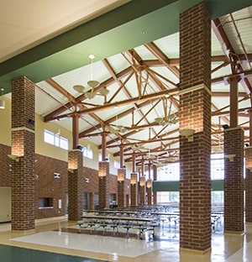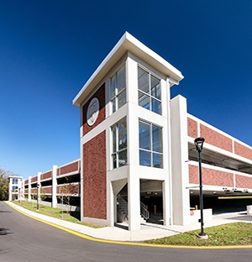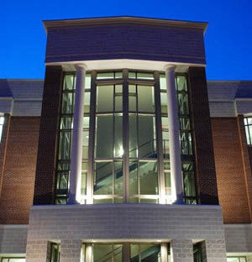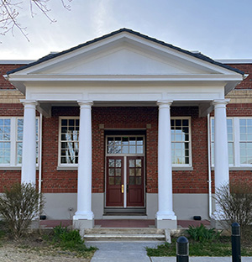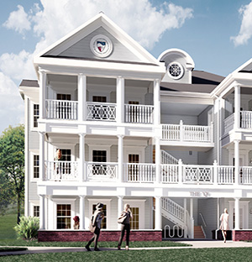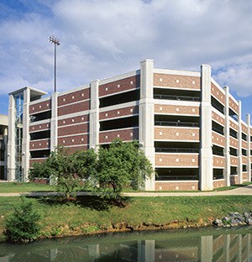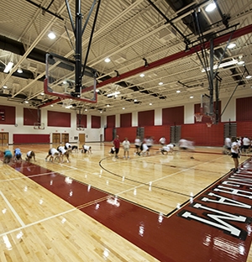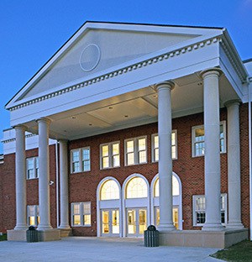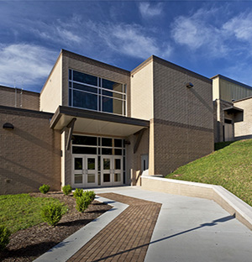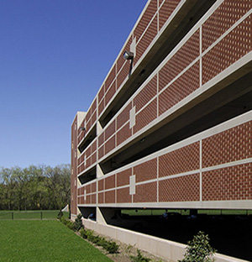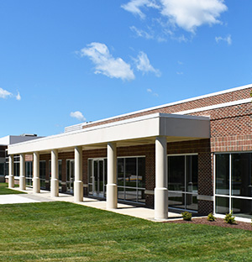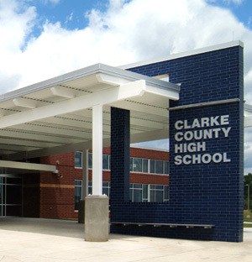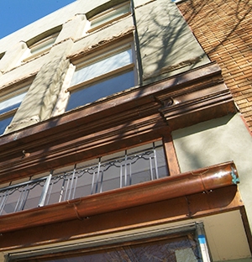Education
Ranson (WV) ES
In Jefferson County, West Virginia, the new Ranson Elementary is a replacement school for an existing Ranson Elementary. The new elementary school has been sited and built with all-new playgrounds, play fields, outdoor classroom spaces, an outdoor dining area, and a student greenhouse.
Designed for 450 students in grades pre-kindergarten through 5, the school has been planned with space for future growth to expand to 600 students. The building includes a gymnasium, full commercial kitchen and dining room, media center, two STEAM labs, music room, art room, parent resource center, and space for mental health services. Lights in all of the classrooms can be dimmed to create a low-light, low-stimulus atmosphere.
In keeping with current Rockets mascot, the school has been designed with a space theme. Areas throughout the school provide learning opportunities for students even when they aren’t in a classroom setting. Included are reading nooks, “quiet” spaces, small-group collaboration areas, and a space to encourage and allow for recycling.
The new 70,580-SF, single-story building was constructed using insulated concrete forms (ICF) for the exterior walls. Exterior walls are clad in brick. The roof is a TPO membrane system, and the HVAC system utilizes an on-site geothermal system. Site work also includes a staff/visitor parking area, as well as separate areas for bus loading/pick-up and parent drop-off/pick-up.
Project Details
- LOCATION Ranson, WV
- OWNER Jefferson County Public Schools
- ARCHITECT ZMM Architects & Engineers
- SIZE 70,580 SF
- OUR ROLE Preconstruction, General Contractor
More Projects In This Sector
How can we help? Tell Us

