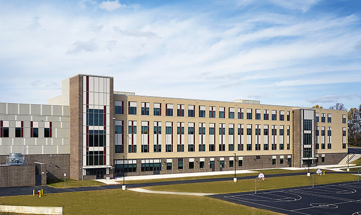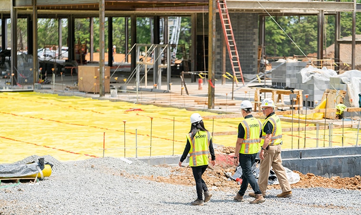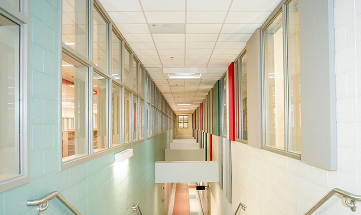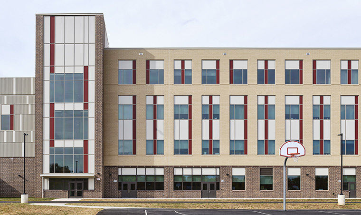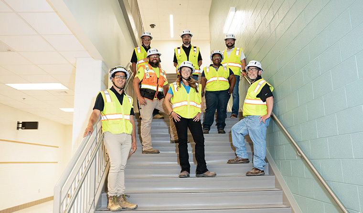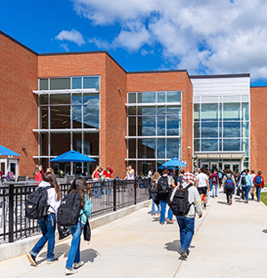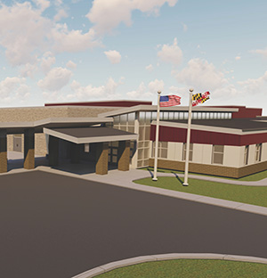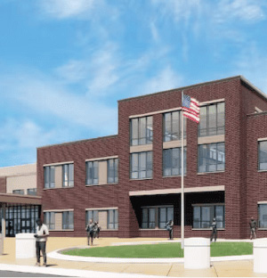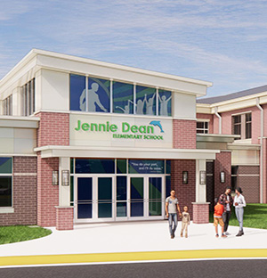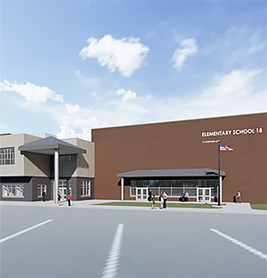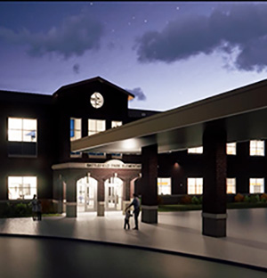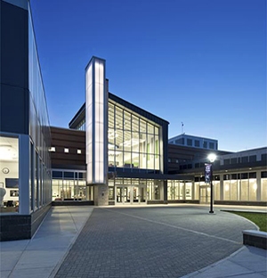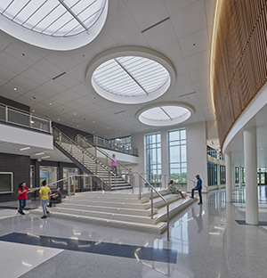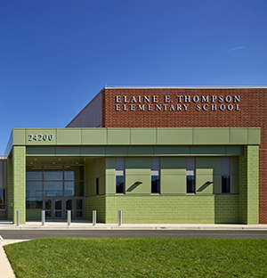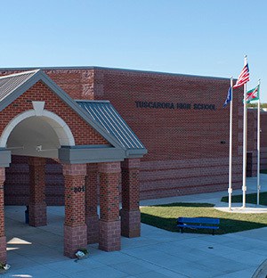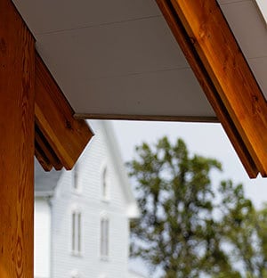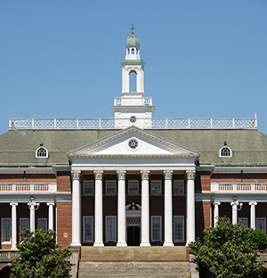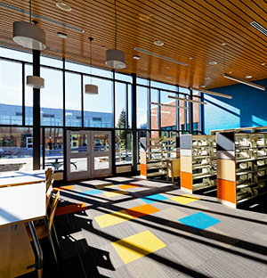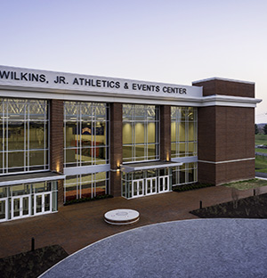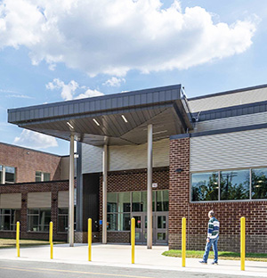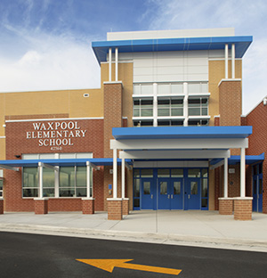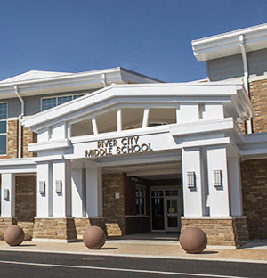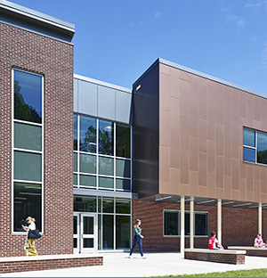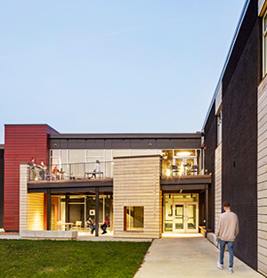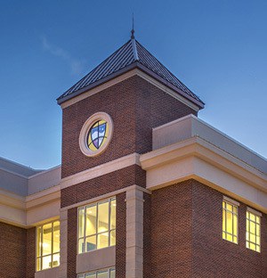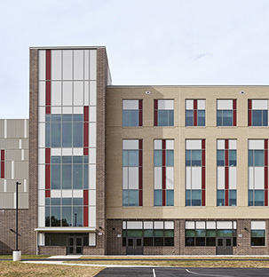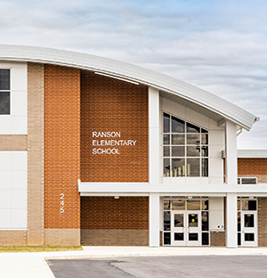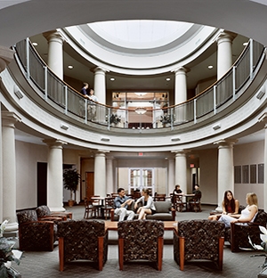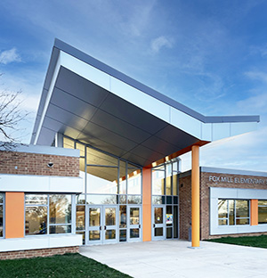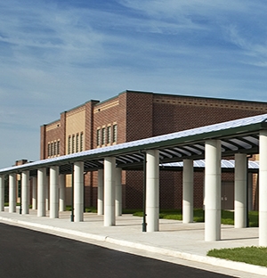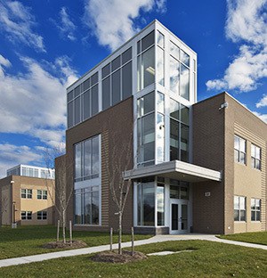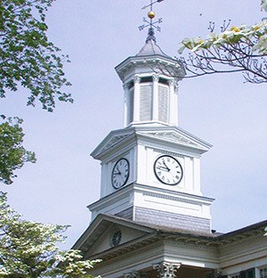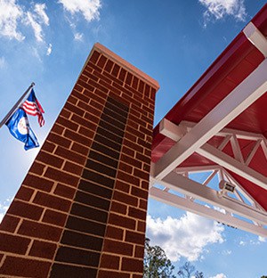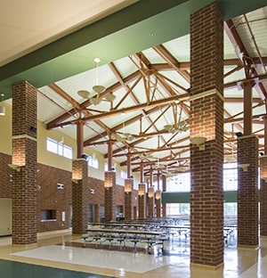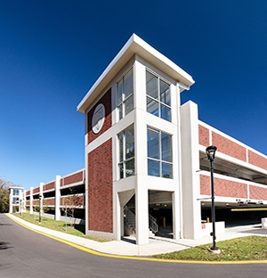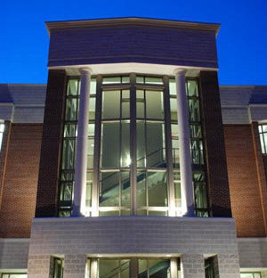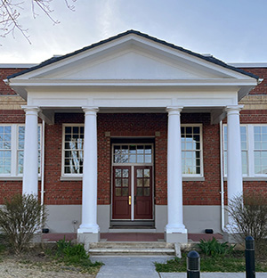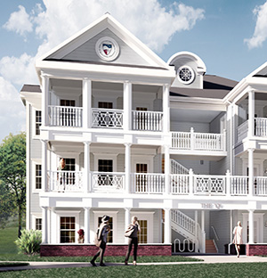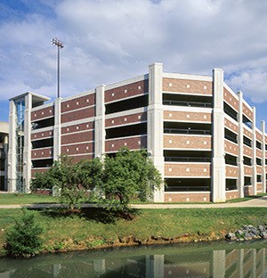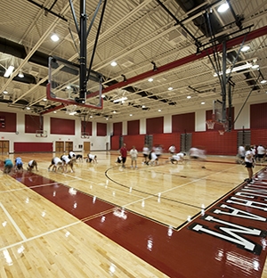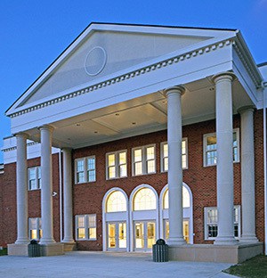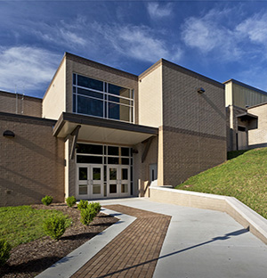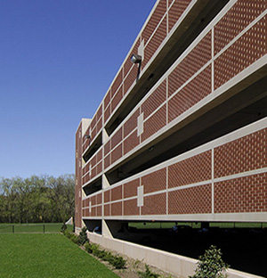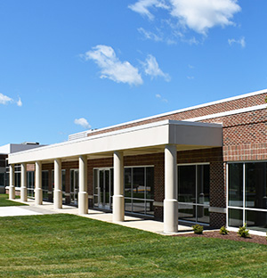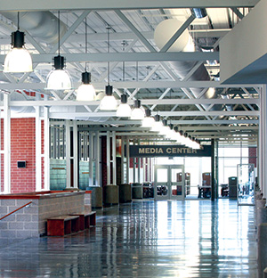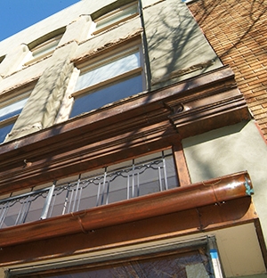Education
Watson Mountain MS
Shockey has delivered LCPS’s new, window-filled middle school (MS-14), located within the Dulles North Planning District, despite naysayers who claimed it couldn’t be done. In fact, no other contractors placed bids on the fast-track project, saying the schedule was too tight and the parameters too limited.
Named Watson Mountain Middle School, the award-winning, finished project houses grades six through eight for the ever-growing Loudoun County student population.
Incorporating a ‘house’ concept on a beautifully-sloped site, the four-story building accommodates up to 1,445 students. Design features include dedicated classroom space for each grade; each of these academic “houses” highlights open meeting spaces and workrooms to inspire learning and collaboration.
Down the hall from the third floor main entrance is a terrace with a succulent garden that provides natural light, through solar tubes, to the upper levels and the lower-level hallway and library. Eventually the school will be equipped with solar panels and will be 100% solar powered.
All of the core classrooms have windows. The third floor also overlooks the main gym on the second floor, which also houses the auxiliary gym, classrooms, the library, lockers, conference rooms and house offices. This same design is mimicked in the other houses on the other floors, minus the gyms and library. Lockers have either a digital keypad or a traditional padlock.
An open media center joins the four-story academic wing to the auditorium, music suite, and administration areas. With direct access from third-floor science labs, the roof above the media center can also be used as an open learning courtyard. Career/technical education classrooms and lab space connect to the outdoor areas on the first floor. Special education classrooms are located throughout the building.
Open circulation stairs encourage the comfortable flow of students and allow easy access to the main parent and bus drop off location.
Shockey builds. That’s what we do. Our partners can rely on Shockey’s experience and strong reputation and capabilities to deliver — even when other contractors say it’s impossible.
Project Details
- LOCATION Leesburg, VA
- OWNER Loudoun County Public Schools
- ARCHITECT Stantec Architecture
- SIZE 210,165 SF
- OUR ROLE General Contractor
 |
Award Winner! |
More Projects In This Sector
How can we help? Tell Us

