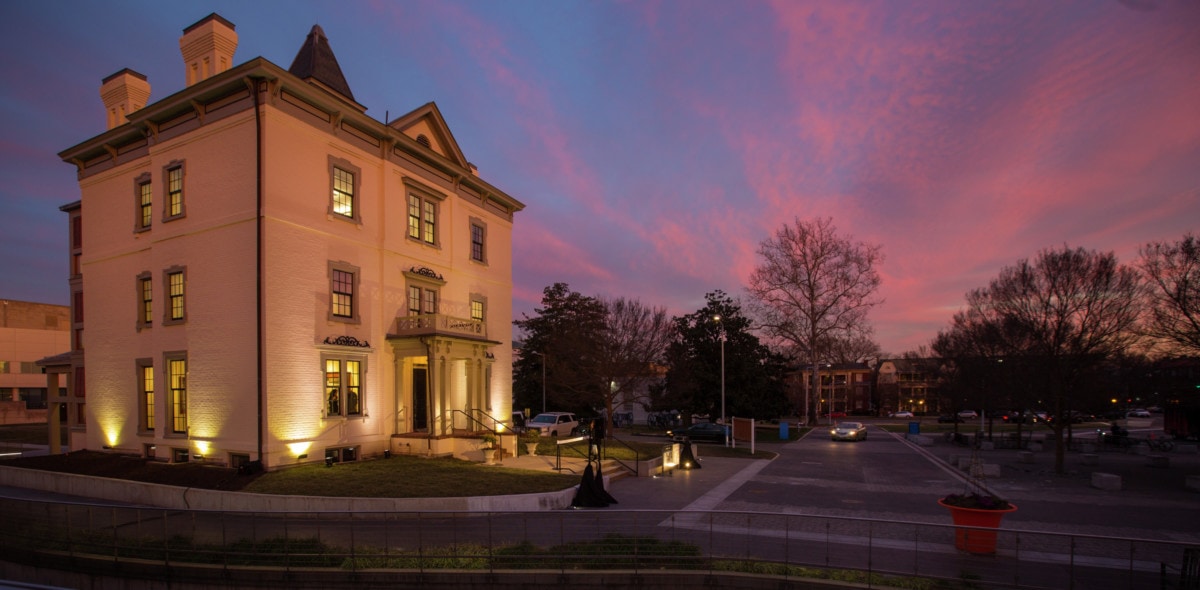RICHMOND, VA — Recent months have seen a number of historic urban landscapes being rethought, reinvigorated and even reinvented. The Monroe Park makeover, the elegant new glass-fronted American Civil War Museum at Tredegar and the dramatically more open 17th Street Farmers’ Market are each architecturally sweeping in their ambitions.
A little farther west, in the Museum District, another evocative urban landscape, the grounds of the Virginia Museum of Fine Arts (VMFA), has been handsomely transformed in recent years. But until recently, there was an element that stuck out like a sore thumb. This was the unrestored, three-story Anthony Robinson farmhouse, which had sat empty for 23 years. It loomed over the museum’s attractive entrance court and was one of the first things visitors saw. Despite its picturesque appeal, complete with an Italianate front porch and perky cupola on the roof, it was forlorn.
No more. After a major architectural and historical investigation, renovation of the 7,600-square-foot house and a 3,200-square-foot expansion, the Robinson House, which had served the community and museum in many capacities since the 1880s, has been reinvigorated for its next acts.
Under the guidance of Glave & Holmes Architecture and Howard Shockey & Sons, Inc. contractor, the three-story brick building has been handsomely restored, repainted a warm shade of cream with gray trim on the exterior and the interior renewed. It is now a multipurpose building with the ground floor housing a Richmond Region Tourism Center and a fascinating permanent exhibit that explores the rich history of the museum grounds. The museum’s human resources offices are now located on the upper floors. The addition is on the building rear and houses a new stairwell, elevator, bathrooms, and lounge.
Although currently there is lack of adequate directional signs for the visitors center, people traveling by automobile can pull off Arthur Ashe Boulevard, park in the museum parking deck, and take a few steps to the welcome desk. Two major cultural treasures are at hand, the VMFA and the Virginia Museum of History and Culture. Other local attractions, such as Maymont, the Science Museum of Virginia and the Richmond Children’s Museum are just minutes away. In addition, there are two restaurants in the art museum and numerous eateries in Carytown and on Robinson and West Main streets.
Visitors should not miss the exhibit, “Across Time: the History of the Grounds of the Virginia Museum of Fine Arts,” across the hall from the visitor center. It is rare for a museum to tell the story of its locale in this detail and with nuance. The site was once wilderness just west of the James River falls where Richmond and Manchester would be built. In the mid-1800s, Richmond banker Anthony Robinson and his wife, Rebecca, purchased the site for a rural getaway. It was tight quarters since the existing farmhouse had two large rooms downstairs and there were 11 children. The circa 1828 vernacular brick farmhouse was enlarged in 1856 in the Italianate style. There also were enslaved African-Americans living and working on the farm, although their dwellings no longer exist. The estate was occupied by Union troops after the Civil War.
The Robinson House was given its current form in 1886. That was when the Robert E. Lee Camp of the United Confederate Veterans acquired the farm. Although the Confederate Soldiers Home opened as a privately funded retirement community for destitute Confederate veterans, soon after its establishment, the Commonwealth of Virginia began to support the operation with the understanding that when the last residents died, the property would come to the state.
In 1887, the Robinson House received its third floor, designed and paid for by Robert Fleming, a Southern-born architect who practiced in Washington. His design for the expansion elaborated on the Italianate features that were in place. It was Fleming who added the crowning cupola. The house held administrative and living quarters for the residents.
Richmond historian Elizabeth O’Leary, who exhaustively and masterfully researched the grounds and its history, and was the curator of the in-house exhibit and author of the accompanying book, “Across Time,” suggests that the Robinson House may also have housed Richmond’s first Confederate museum. Many residents brought Civil War memorabilia with them that was displayed here. And “Little Sorrel,” the horse belonging to Gen. Thomas “Stonewall” Jackson was stuffed and shown here.
Although the frame cabins that housed the male residents have disappeared, an inter-religious chapel still stands near Grove Avenue. It was built with funds raised by the veterans and designed by Marion Dimmock, a local architect who had served in the Confederate army. In the early 1930s, the Confederate Home for Women was completed facing Sheppard Street and Hanover Avenue. It housed daughters and wives of veterans.
By 1935 during the Great Depression, when the veteran population was dwindling, the Virginia Museum of Fine Arts was built at the southeast corner of the tract, financed in part by the federal WPA. In 1989, the last women were resettled in newer quarters. By the end of the last century, the museum was finally able to control the site and determine its future. Thus, the sprawling contemporary north, or McGlothlin Wing, and adjacent waterworks and terraces and sculpture park.
The restored Robinson House, with a new and architecturally savvy rear entry pavilion, completes the eclectic ensemble of buildings. The structure has served many purposes– farmhouse, retirement home and even as the center for the Virginia Institute for Scientific Research from 1949 to 1963. For the VMFA it has housed photography labs and art classes, galleries, and an art rental and sales program.
Now, all the oldest building on campus needs are the signs to guide visitors to the information and discoveries that await within.
Source: Style Weekly, by Edwin Slipek. Read the original story here. Photo by Jay Paul © Virginia Museum of Fine Arts

