Shockey excels at building and improving environments that promote healing, and delivering first-rate healthcare construction projects has been one of Shockey’s core markets for decades.
Our experienced healthcare team specializes in the construction, renovation, and expansion of small to mid-size healthcare facilities. In the last 10 years alone, Shockey has constructed more than one million square feet of space for our healthcare partners.
“While we’re proud that our healthcare projects have received industry awards, it’s far more meaningful that our healthcare partners are achieving top-level accreditations, certifications, and designations for innovation, quality of care, and service from their medical peers.”
– Jeff Boehm, President
Today’s healthcare industry is facing competing forces — primarily the pressure to reduce costs while increasing patient access and quality of care. Advances in the delivery of healthcare that have been championed by our healthcare partners in recent years include:
- More outpatient service centers
- Evidence-based design for better patient outcomes
- Smaller medical facilities, in locations that are more convenient to patients
- Compressed construction schedules
- Faster updates of occupied, existing facilities
- Infection control and safety improvements
- Hospitality-style furnishings and finishes
- Flexible spaces that can accommodate growth and transition
- Enhanced design of natural and green spaces to promote calm and healing
- Sustainability in materials and energy consumption
- Larger windows, to draw in natural light
- Design-build partnerships and other less-traditional procurement mechanisms, to deliver quality healthcare at a more affordable price
Shockey is committed to providing healthcare building solutions that provide the most efficient, appropriate, and value-driven service possible. A few of our projects:
Replacement Community Hospital, scheduled to open in 2020
New Construction
Architect: Perkins + Will, Washington DC
A new 177,000 SF, three-story hospital will replace the nearly 70-year-old Warren Memorial Hospital. Now under construction, it features 36 private patient rooms with large windows to capture natural light, generous space for visitors, and private bathrooms. It will have two trauma rooms, five clinical decision beds, an emergency department with 18 private rooms, three operating rooms, two endoscopy rooms, a cardiac catheterization lab, 22 universal prep and recovery rooms, and several rooms dedicated to diagnostic imaging.
 Regional Cancer Treatment Center, opened in 2016
Regional Cancer Treatment Center, opened in 2016
New Construction
Architect: Perkins & Will, Washington DC
This 52,000 SF freestanding cancer center for Valley Health houses chemotherapy and radiation treatment areas supported by two linear accelerators, physician practices for surgeons, medical and radiation oncologists, as well as consultation, nutrition counseling, integrative care, and a clinical research office. Designed to support a holistic approach to recovery, meditation space and healing gardens are also key elements.
 Medical Office Building, scheduled to open in 2019
Medical Office Building, scheduled to open in 2019
New Construction
Architect: TouchStone Design, Scottsdale, AZ
This two-story, 40,000 SF ambulatory care center includes urgent care, occupational health services, family medicine, medical imaging (including women’s imaging), plus flex space for future rehab services on the first floor. The second floor includes office space and exam rooms for physician specialists in cardiology and surgical oncology.
 Outpatient Surgery Center, opened in 2017
Outpatient Surgery Center, opened in 2017
New Construction
Architect: Noelker & Hull, Chambersburg, PA
To meet growing demand in the region for convenient, high-quality same-day surgery, this facility was developed as a joint venture between a not-for-profit regional health system and more than 50 local physicians. The center provides less invasive techniques to diagnose and repair problems relating to orthopedics, otolaryngology, neurosurgery, and podiatry. The 22,000 SF building contains three operating rooms, two procedure rooms, and 20 patient holding bays, plus room to expand.
 Medical Center Operating Room Expansion, scheduled to open in 2019
Medical Center Operating Room Expansion, scheduled to open in 2019
Addition/Expansion
Architect: Odell, Richmond, VA
As the largest healthcare system in the state of West Virginia, West Virginia University Health System is always making upgrades to existing facilities. At WVU’s Berkeley Medical Center, we are transforming nearly 4,800 SF of vacant shell space into a state-of-the-art operating room complex. We’re adding five full-service operating rooms, making HVAC upgrades to two existing operating rooms, and upgrading finishes in nearby common areas to enhance patient well-being and family comfort.
“While we’re proud that our healthcare projects have received industry awards, it’s far more meaningful that our healthcare partners are achieving top-level accreditations, certifications, and designations for innovation, quality of care, and service from their medical peers,” said Jeff Boehm, president of Howard Shockey & Sons, Inc.
We like to know that we play a small part in their success. Shockey’s seasoned project managers have a depth of experience in healthcare construction, building everything from new community hospitals to medical office buildings and ambulatory surgical and clinical spaces to specialty cancer centers. Whether you are considering a new, renovated, or even a support building, you need to contact Shockey, starting with Colleen Smith. We’re ready to put our expertise to work on your next project!
###


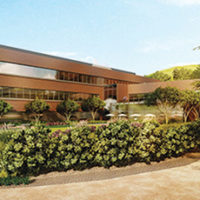
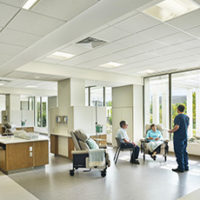 Regional Cancer Treatment Center, opened in 2016
Regional Cancer Treatment Center, opened in 2016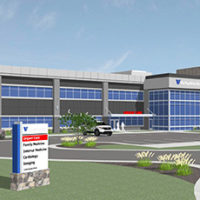 Medical Office Building, scheduled to open in 2019
Medical Office Building, scheduled to open in 2019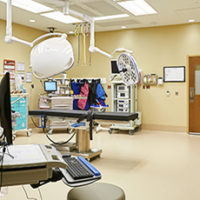 Outpatient Surgery Center, opened in 2017
Outpatient Surgery Center, opened in 2017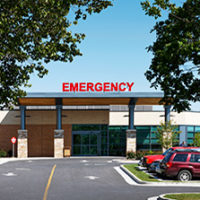 Medical Center Operating Room Expansion, scheduled to open in 2019
Medical Center Operating Room Expansion, scheduled to open in 2019