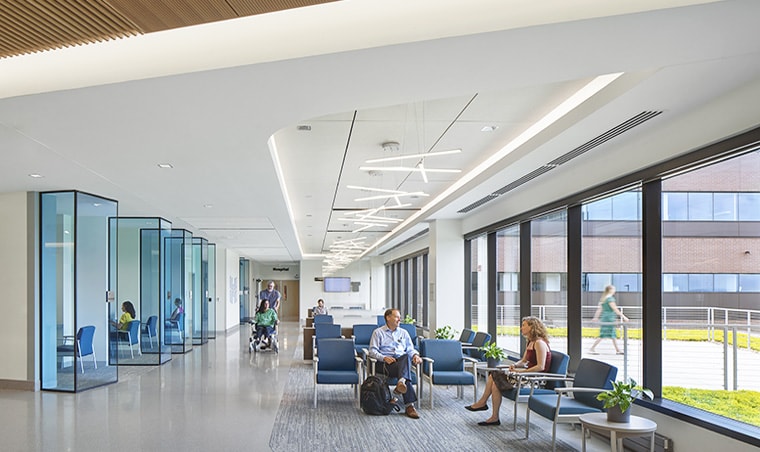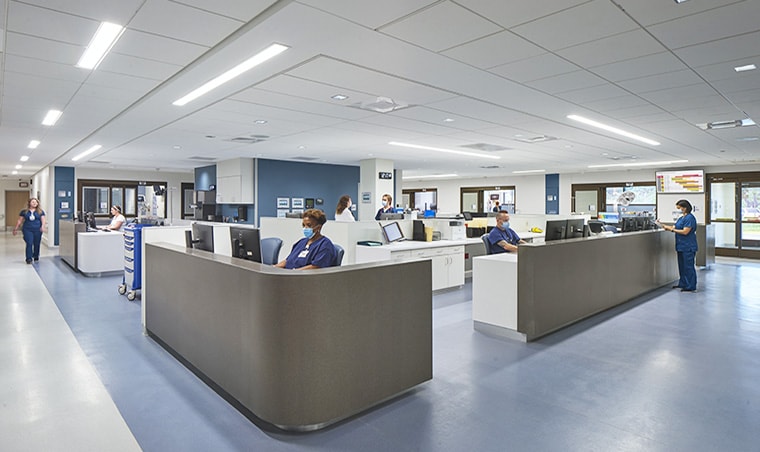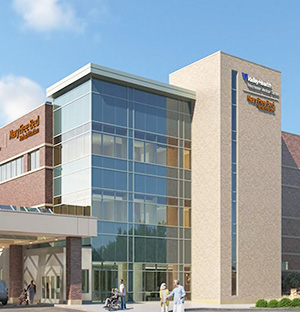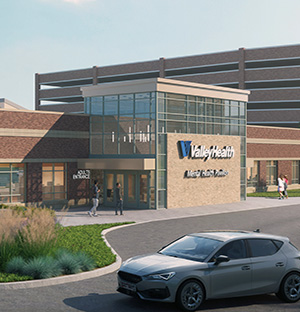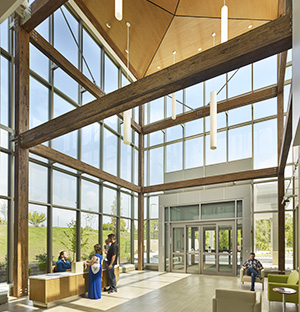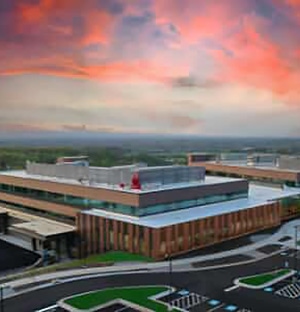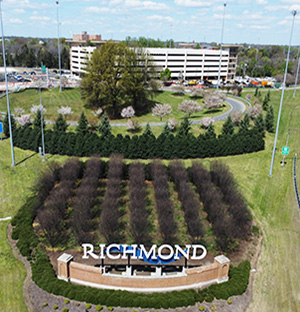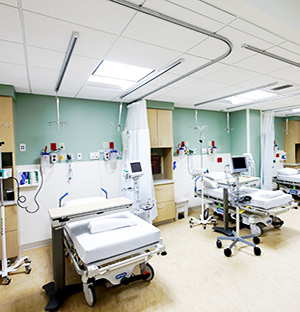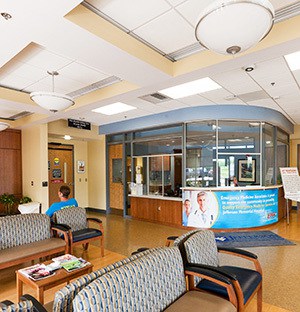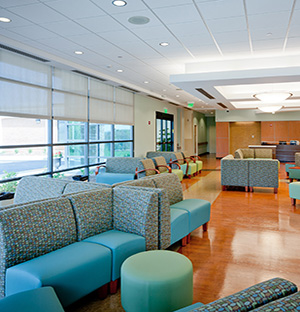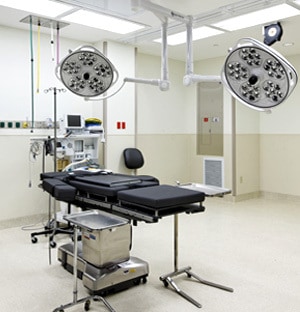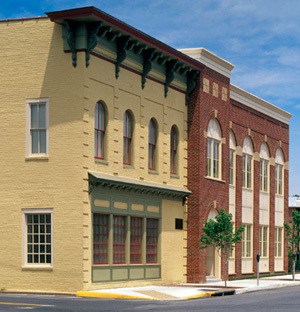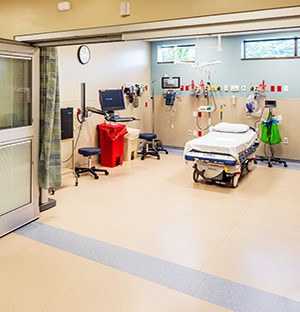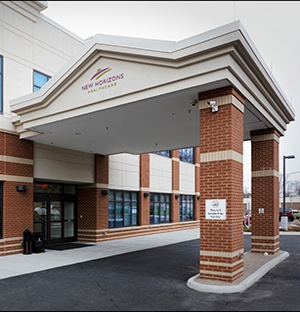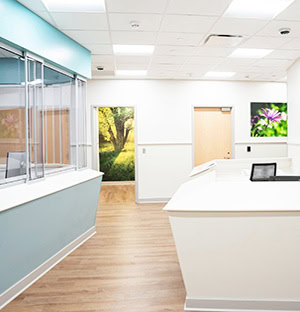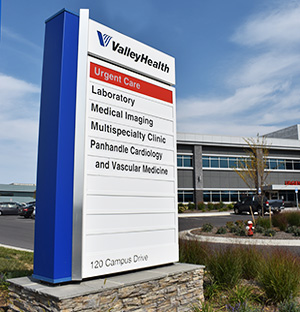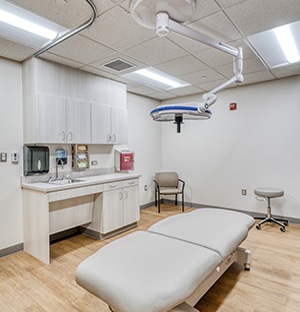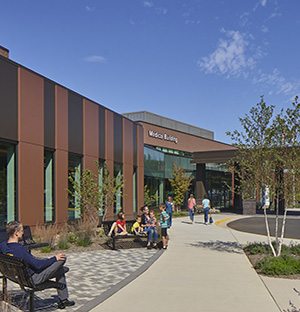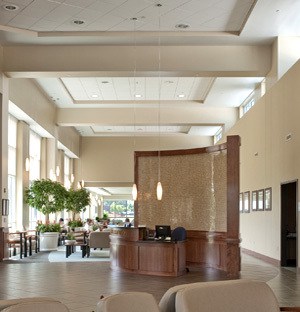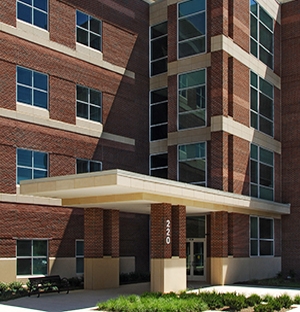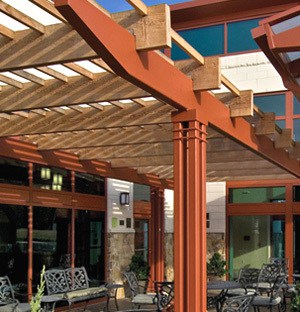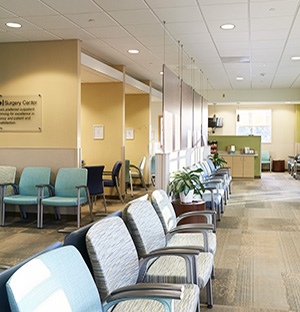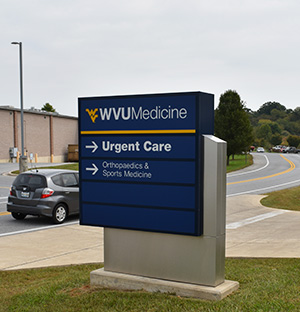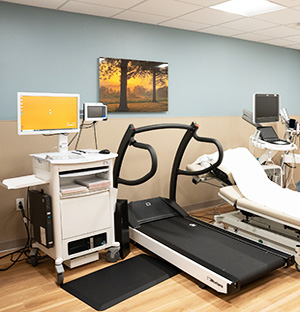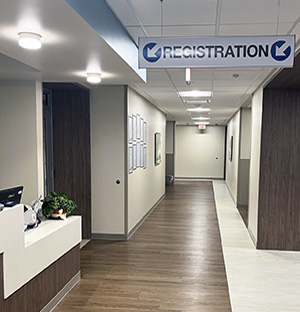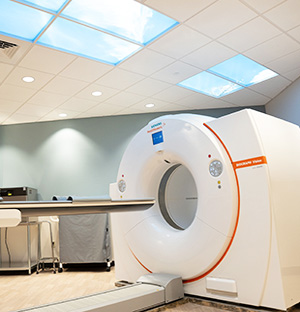Healthcare
Warren Memorial Hospital
Warren Memorial Hospital is a three-story replacement hospital with an adjoining medical building set on a 28-acre developed campus.
The facility has 36 private inpatient rooms, each with a stunning view of the Shenandoah Valley. Every room features accommodations for a visitor and a bathroom with a wheelchair-accessible shower. Twelve Critical Care Step-down rooms support more acutely ill patients.
Shockey also built a well-equipped inpatient rehab gym for physical and occupational therapy patients. An 18-bed Emergency Department features two trauma rooms, rooms equipped for bariatric and behavioral health patients, a decontamination area, a dedicated imaging suite, and an adjoining five-bed Clinical Decision Unit. The on-site helipad offers Medevac support.
Surgical Services features three spacious operating suites, two endoscopy rooms, a cardiac catheterization lab, and a dedicated family waiting room.
The campus’ clean, uplifting design also features abundant parking and provides room to expand on the 150-acre site. Fred and Christine Andreae’s philanthropy provided for a 2.5-mile hiking trail behind the hospital.
Warren Memorial Hospital has been honored as one of the Top 100 Rural & Community Hospitals by Chartis Center.
Project Details
- LOCATIONFront Royal, VA
- OWNER Valley Health
- ARCHITECTPerkins + Will
- SIZE175,965 SF
- OUR ROLEConstruction Manager at Risk (GMP)
More Projects In This Sector
How can we help? Tell Us


