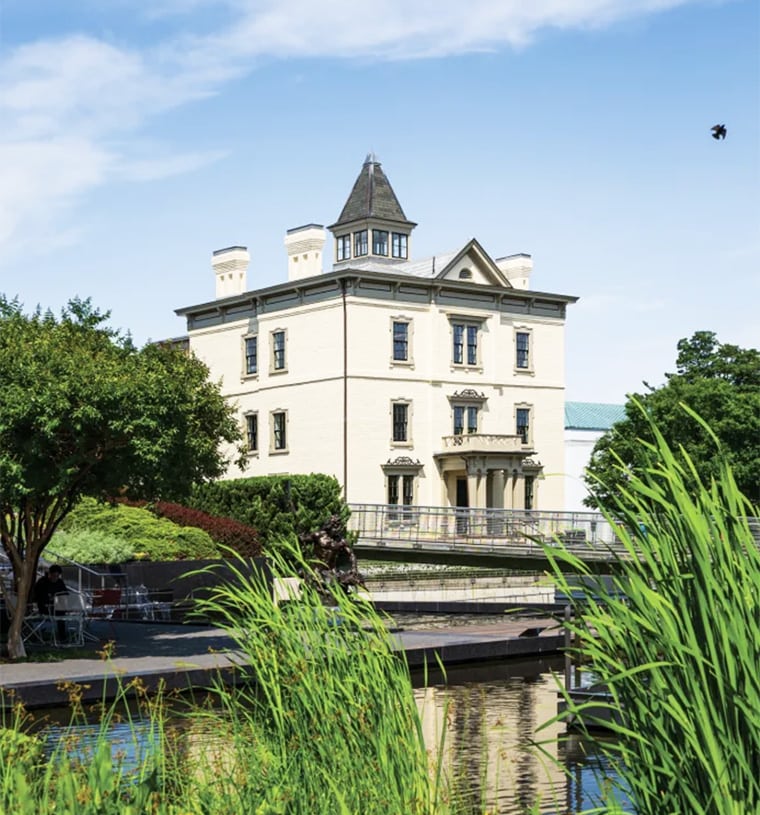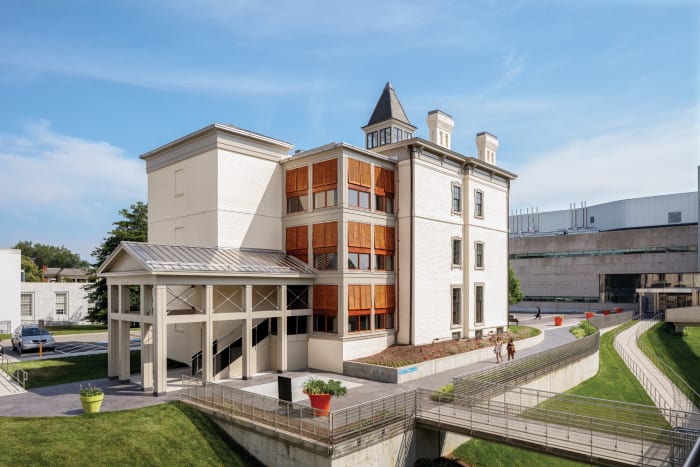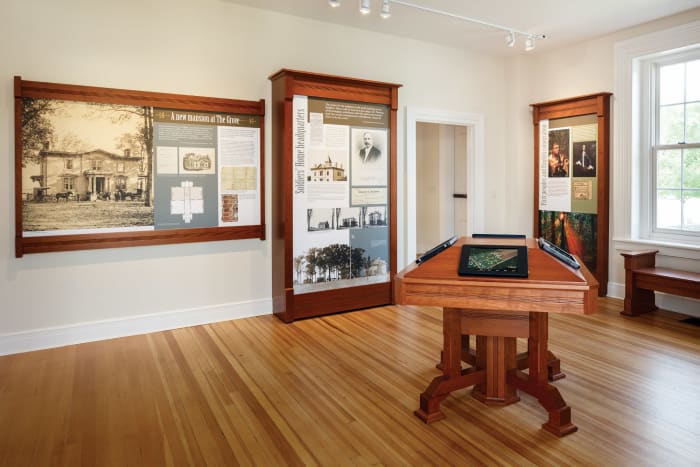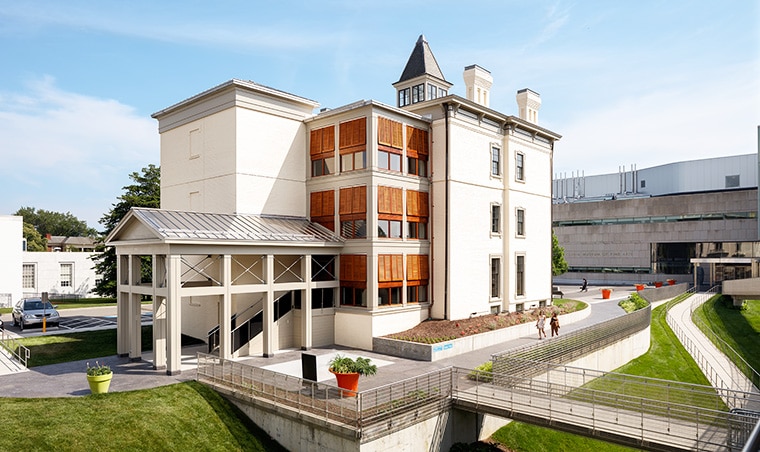The Robinson House, at the Virginia Museum of Fine Arts, is a building with a storied past that got a new lease on life when it reopened in 2019 as a gallery and tourism center in Richmond, Virginia. The following article was written by architectural historian Gordon H. Bock for Traditional Building Magazine.
What do you do with a historically important house that has served diverse roles over nearly 200 years, but struggles to fit into the very surroundings it created? “Robinson House didn’t really want to be another art gallery, but it did want to have public function,” observes Steven Blashfield, AIA, LEED AP and principal at Glavé & Holmes Architecture in Richmond, Virginia. “For 20 years it was vacant and used for storage, until we rehabilitated the building and brought it back to life.”

The long history of the Robinson House is integrally connected to the establishment of the Virginia Museum of Fine Arts, one of the premier art museums in the U.S.
Indeed, one might say many lives. When first built in the late 1820s by banker Anthony Robinson Jr., the house sat on about 160 acres in the rural outskirts of Richmond. “Robinson passed away in 1861, and his wife kept on with the property until her son sold the house in the 1880s to an organization developing a home for disabled war veterans.” As the last soldiers passed on, the commonwealth acquired the property starting in the 1930s. “When plans evolved to build the Virginia Museum of Fine Arts (VMFA), it made sense to put it on this greenspace now in the center of the city.” Then through the 1950s the building housed the Virginia Institute for Scientific Research, a Cold War-era laboratory, and afterwards offices and storage.
The Robinson House might have hibernated away as a depository if not for a series of nearby improvements. “In 2010, the VMFA embarked on a sizeable expansion of their facility,” explains Blashfield, “and in the process of a lot of landscaping, they actually lowered the grade around Robinson House so that it now sat raised on what looked like a plinth of land.” With the formerly separated house now in the midst of 360 degrees of activity, there seemed a need to convert the building into something with more function that also recognized its historical importance for the site. “However, the VMFA didn’t really want to put art in the space, because it did not have art-type mechanical systems and, from a security standpoint, they didn’t want their high-value art objects away from the museum proper.”

So they decided on two solutions. One part has became the Richmond Region Tourism Center, where visitors can get information about tourism opportunities. “The first floor includes a permanent gallery that tells the history of the site, how it evolved from the Robinson family to the soldiers’ home to a museum, so visitors can understand the context.” He says since the building is load-bearing masonry with brick exterior walls, there’s none of the art collection in the Robinson House; it’s more like a history museum. “We would have had to do lots of work inside to really bring it up to a collections-oriented environment with, for example, humidity control. So just bringing out the history of the building didn’t really require that level.”
To make it all work, however, did require adding 3,200-square-foot to the back of the 7,600-square-foot house. “As you can imagine, when you convert a house to a public space, you need accessibility,” explains Blashfield. “We had to create two means of egress and vertical access for people within the building. The addition is largely a circulation structure with a new elevator and a new stairway that allows us to use all three floors to their full capacity.”
Nonetheless, it’s about more than codes and communication. “We really wanted to do something that reconnects the house to the ground and transitions it more into the public realm. So, the addition steps down off the back to the site while retaining the historic character of the original house and façade.” In fact, he notes that the addition continues partly like a porch. “It’s new circulation off the back that is enclosed with shutters, similar to how a lot of historic homes look, but in a little more contemporary way.”

A new permanent gallery on the first floor tells the complex story of the Robinson House from its start as a residence to a convalescent home for Civil War soldiers and finally as a part of the VMFA.
While the historic exterior remained fairly intact, the house’s interim use as offices had lost some historic fabric on the interior. “On a lot of these projects, we take a research-based approach, mapping throughout the space to identify what is actually significant and original to the house.” Most of the historic elements that still exist are on the first floor. “We rehabilitated some original mantelpieces, and we kept the historic staircase, so even though it’s not outfitted like a historic home, to visitors it feels like a historic home.”
Though they had to replace basically all mechanicals, this allowed upgrading the HVAC to a new VRF (variable refrigerant flow) system. “It has small, individual units in different rooms,” he explains, “that allowed us to really integrate with less change to the interior.” Up-front costs are a little more, but it avoided hiding big pieces of equipment outside in an enclosure, where there’s 360-degree visibility. “We try really hard to make these kinds of things as invisible as possible, because we want the history to be the significant portion of the experience.”
Read the original article by Gordon Bock, in Traditional Building.
###
Project Team
- Owner: Virginia Museum of Fine Arts (VMFA)
- Architect: Glavé & Holmes Architecture
- Contractor: Howard Shockey & Sons, Inc.
- Photo Credit: Virginia Hamrick Photography

