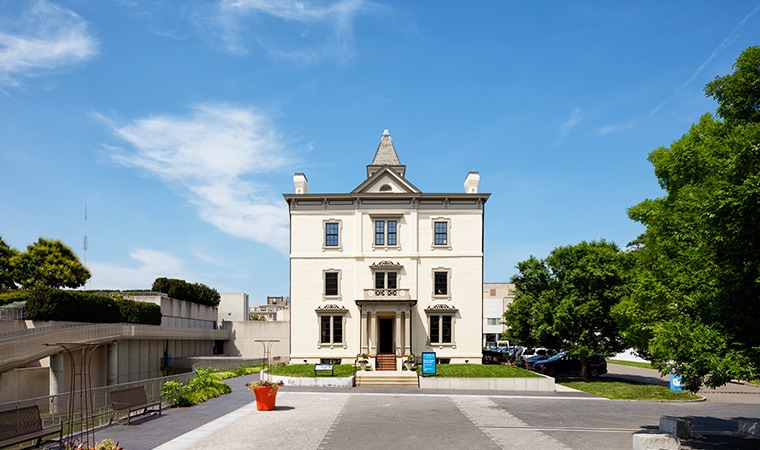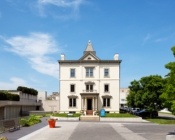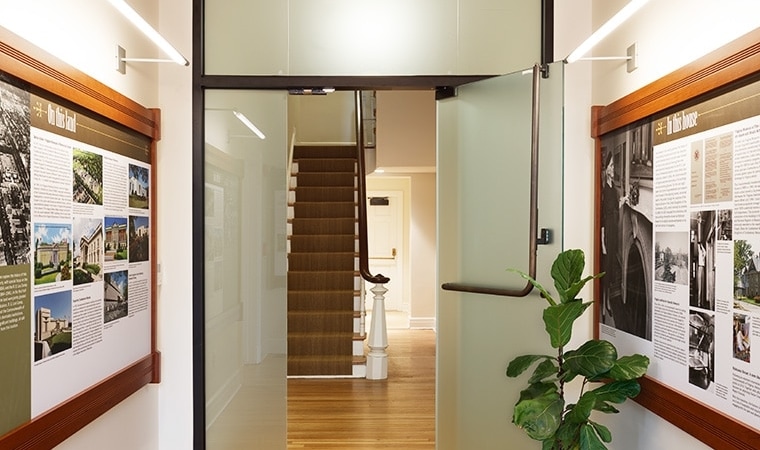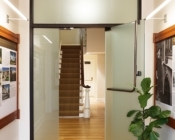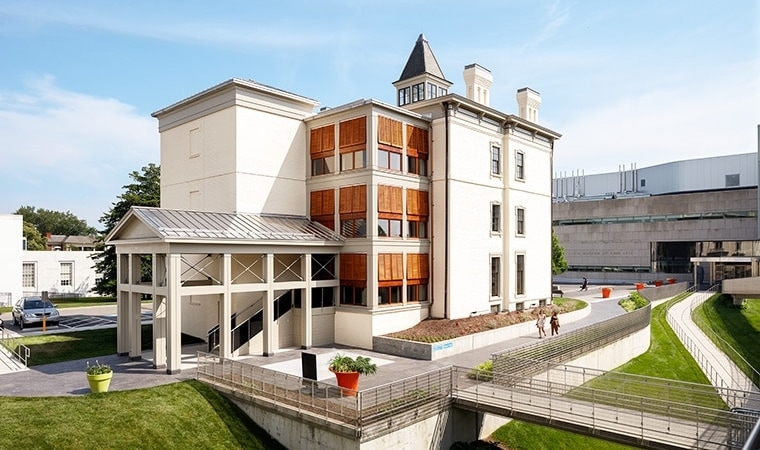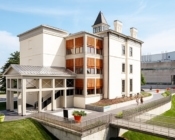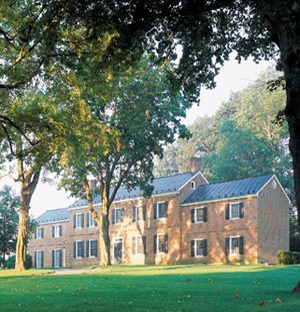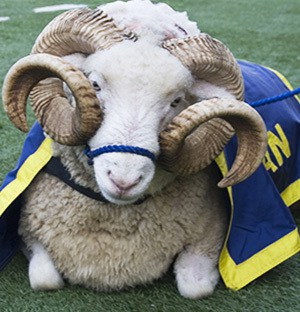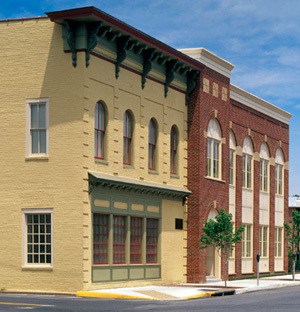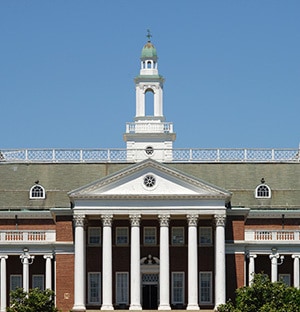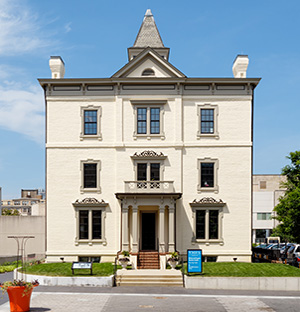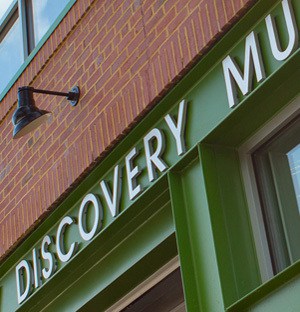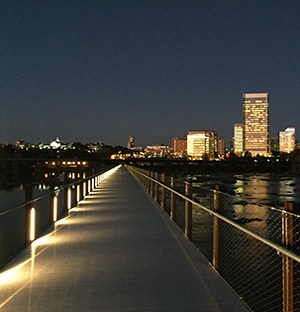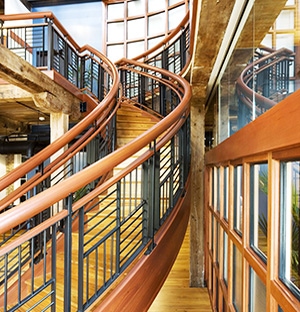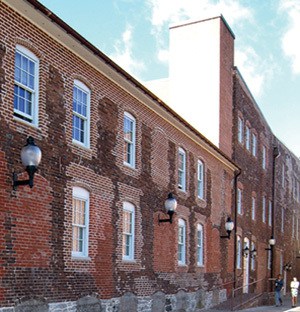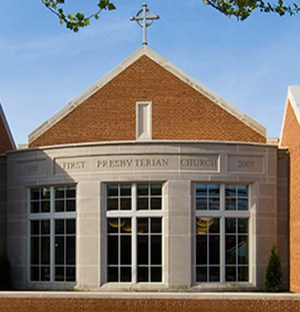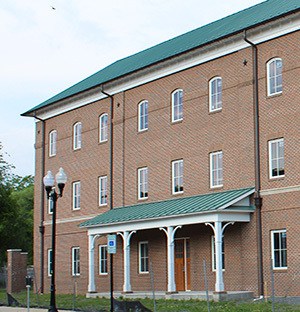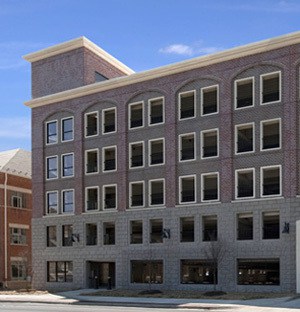Historic Renovation
Robinson House | VA Museum Fine Arts
In an extensive renovation of the Robinson House at Virginia Museum of Fine Arts (VMFA), the scope included restoration of the existing exterior of the historic Richmond property and significant portions of the existing interior, as well as construction of a new addition.
To protect the integrity of the original house, sections of which date from the 1820s and the 1850s, the addition was built on the rear of the structure. Interior work on the period structure included restoring the space to reflect historical accuracies, such as showcasing the grand central staircase. New mechanical and electrical systems are among other building updates.
Adaptive reuse of the property saw an office space become a public interpretive space on the first floor and administrative offices on the upper two levels. The expansion houses an elevator, stairway and three floors of glass-enclosed porches that connect to the original structure.
Robinson House’s Visitor Center now occupies half of the first floor, while VMFA’s Human Resources team moved into office and training space on the second and third floors. Shockey also added a gallery on the first floor which features an exhibition about the complex story of the site, from the 17th century to the present.
Project Details
- LOCATIONRichmond, VA
- OWNERVirginia Museum of Fine Arts
- ARCHITECTGlavé & Holmes Architecture
- SIZE 11,229 SF
- OUR ROLEGeneral Contractor (GMP)
More Projects In This Sector
How can we help? Tell Us

