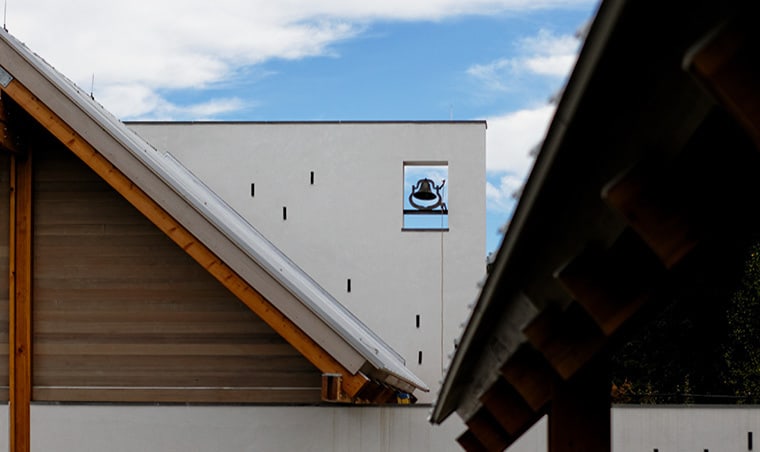Georgetown University’s Calcagnini Contemplative Center in Clarke County was recently honored by Church Designer magazine for its success in addressing people’s inherent need for sanctuary — in tandem with an age when diversity, outreach, and socialization are top priorities for many faith-based organizations. “Arguably one of the biggest challenges in contemporary church design is creating spaces that offer visitors a place for quiet contemplation, while at the same time remaining open and inviting to the community outside,” said Carolyn Heinze, the author of the story. This spiritual retreat was designed by Dynerman Architects, and built by Howard Shockey & Sons, Inc. and Walnutdale Building Company.
Read the full article, “Beauty in Quadruplicate” here.


St. Ignatius Chapel (images by Alan Karchmer Photography)
Situated on the grounds of Georgetown University’s Calcagnini Contemplative Center, a retreat facility that serves the spiritual health of Georgetown’s diverse community, St. Ignatius Chapel was designed to welcome those from all religions. “Chapels are, more often than not, singular rooms [that are] very often without specific religious intent—they are not aligned with any specific religion or sect. But they are about [providing] a spiritual place where someone can get in touch with their thoughts and, if they’re so inclined, with their God, or the source of comfort that they need,” says Alan Dynerman, FAIA, principal at Dynerman Architects. “So to a degree, that was the intent [of this project].” At St. Ignatius, the religious iconography that does exist in the space—aside from the tabernacle itself—is unattached to the structure.
Dynerman’s design is based on an elemental pavilion structure featuring stuccoed masonry walls, one of which is perforated with 8″x8″x1½” rectangular slabs of glass, their seemingly random placement introducing a fluidity to the space. The stained concrete floor, poured in place, combined with exposed cedar board and fir framing, bring a sense of warmth to the room, while the strategic positioning of large windows and skylights make ample use of natural light.”I wanted a certain amount of serenity to be conveyed, [and] I wanted a simplicity to be expressed in the building,” Dynerman relays. “I think what allows it to be simple is the geometry—the forms, the shapes.” At the same time, he adds, the tactile quality of the materials and their interaction with the play of natural light prevent the design from being simple to the point of abstraction, or austerity.Dynerman explains that the materials palette was designed to reflect those used in the farm buildings of the region. “This approach enabled us to embrace the practicality and durability, and by extension, the sustainability historically found in these simple rural structures,” he says. The roof assembly incorporates locally made structurally insulated panels with a 50+ R-value, and the unpainted, galvanized roof is rust resistant—requiring minimal maintenance.
The wood was selected for its ability to weather well, with little need for sealants (and those that were used were low VOC). “These rural buildings were sustainable—they were built simply, and they had a minimum need for maintenance. There are a lot of things that are ‘green’ now that are fairly complicated. [I was] reaching back to a kind of regional construction that was sustainable.”
Source: Carolyn Heinze, Church Designer Magazine.

