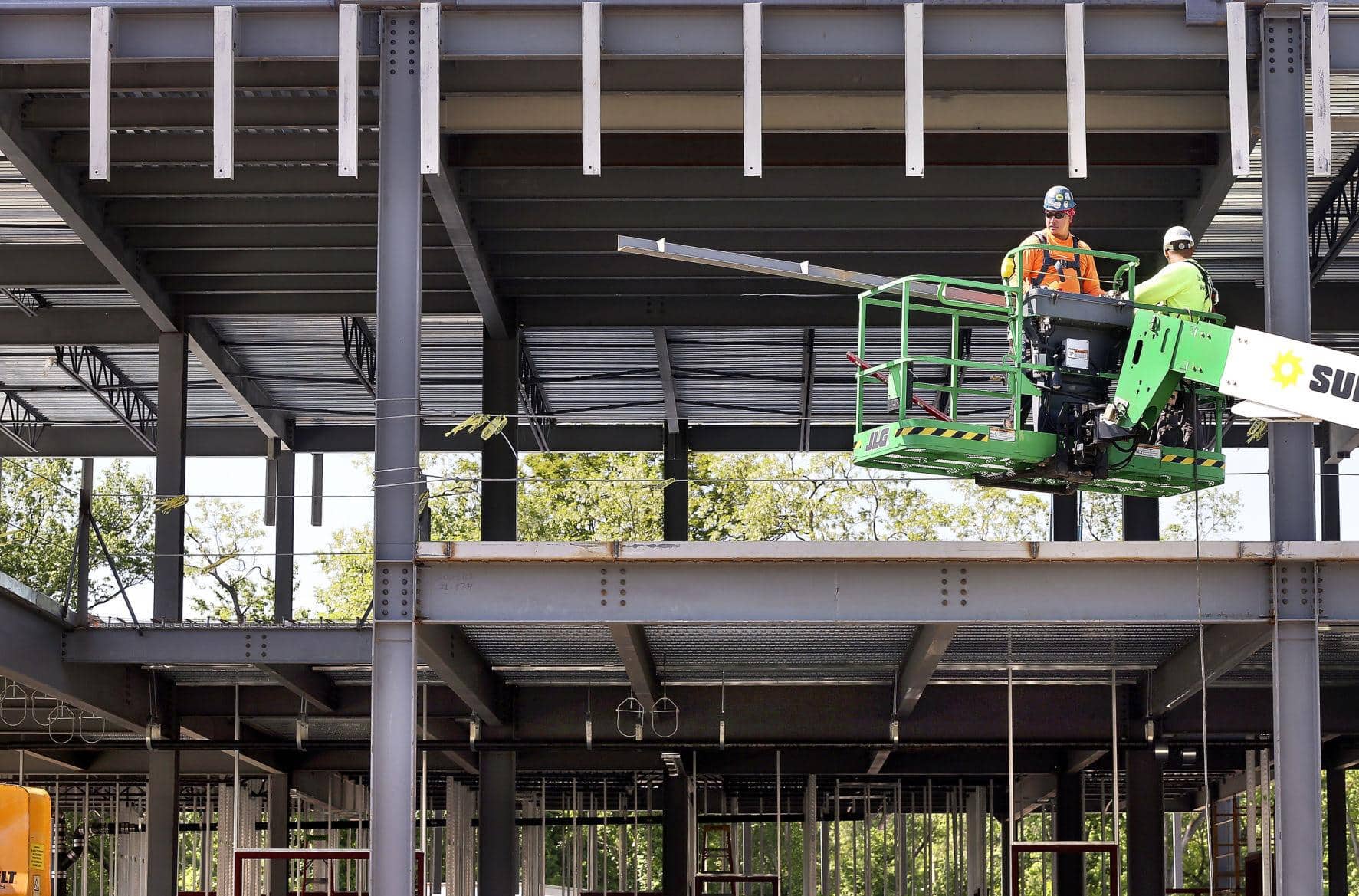Photo by
Construction work continues at the former Douglas School building on Kent Street. In this photo, workers are installing a piece of steel.
Winchester Public Schools is repurposing the historic building to serve as its central administrative facility. In addition to serving as school offices, part of the building will be devoted to a museum about the history of Douglas School. The building played an important role in the Black community. From 1927 until the integration of Winchester Public Schools in 1966, Douglas School educated Black students in the area. It later served as an intermediate school, an elementary school, and a community learning center.
The one-story, Colonial Revival-style brick building was erected in 1927 partially from the proceeds of a private trust bequeathed to the city by Judge John Handley of Scranton, Pennsylvania. The school was designed by architect R. V. Long, who used the central auditorium plan developed by the Virginia Department of Education. The building is listed on the Virginia Landmarks Register and the National Register of Historic Places.
As part of this rehabilitation, the 1927 and 1941 portions of the building will be renovated and repurposed. The 1951 and 1961 additions will be removed. Winchester-based Howard Shockey & Sons is the project’s general contractor. Design is by CJMW Architecture of Lynchburg.
###

