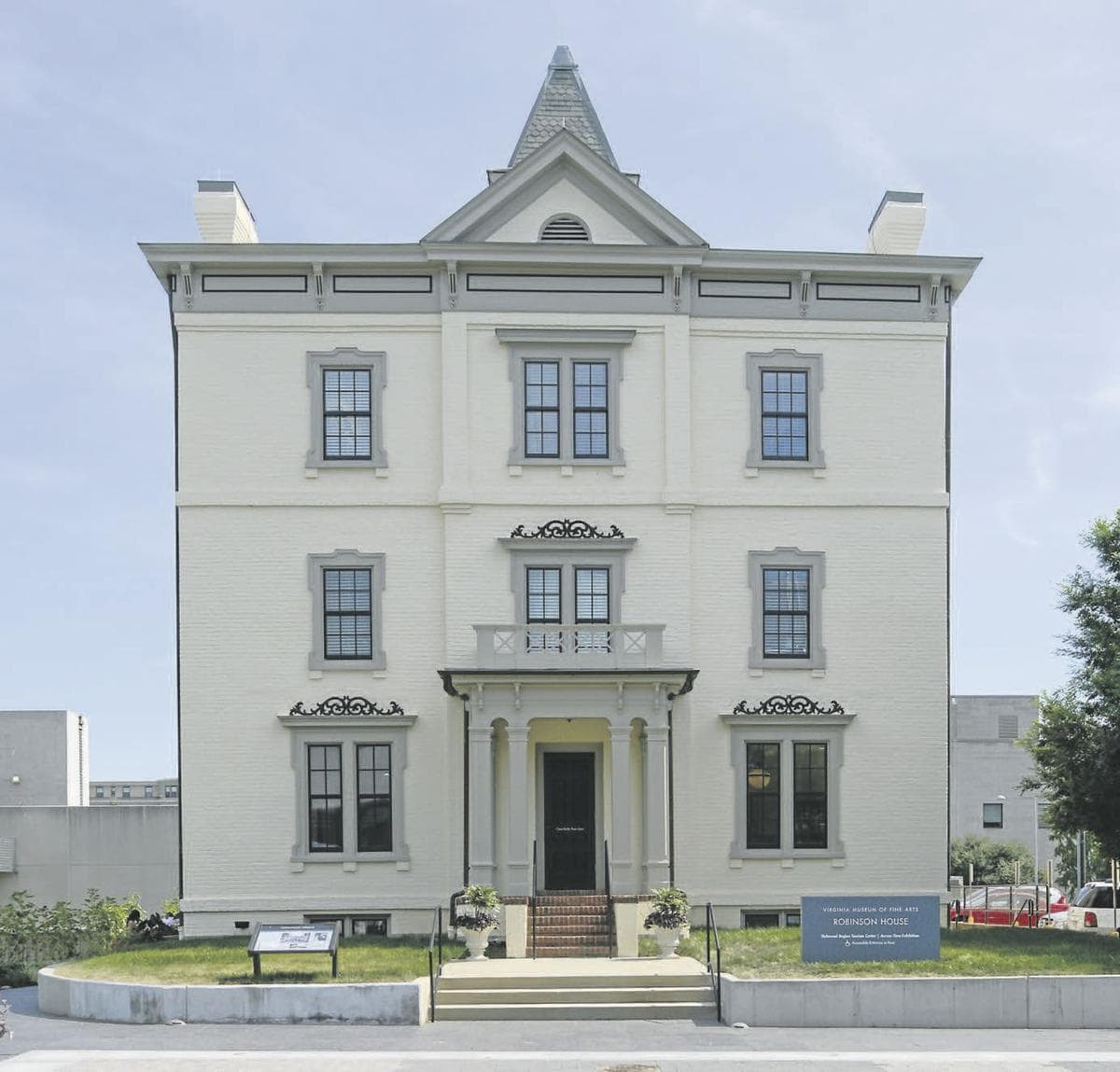The following is an excerpt from a feature story on the history and rehabilitation of Robinson House at the Virginia Museum of Fine Arts. The story first appeared in the Richmond Times-Dispatch’s series the Great Homes of Richmond.
RICHMOND, VIRGINIA – Sometimes, a building is more than a building.
The Robinson House started life circa 1828 as a modest, one-story property built by Anthony Robinson Jr., a banker and gentleman farmer who had been buying up parcels of land in the area we know today as the city’s Fan and Museum districts. The Robinson House underwent its first transformation in the 1850s when Robinson expanded and remodeled it into an Italianate-style mansion.
Robinson didn’t live in the expanded house for long. He died on June 28, 1861, two months after the Civil War began. In his will, he left 48 acres of The Grove to his wife, including the house and its outbuildings. The house passed down to Channing Robinson, who sold the property in 1884, including 36 acres to the R. E. Lee Camp No. 1, Confederate Veterans. The group’s main purpose was to provide housing for Southern veterans who were indigent and disabled. Over the next half-century, the building remained the facility’s headquarters.
In 1886, the architect Robert I. Fleming expanded the Robinson House with plans that included a third story. That year also saw the establishment of Virginia’s first Civil War museum, housed in the mansion’s double parlors. Its most famous artifact was Little Sorrel, the stuffed warhorse of General Stonewall Jackson (now at the Virginia Military Institute).
From 1941 to 1948, the house’s war museum remained open. Then the building was repurposed as the Virginia Institute for Scientific Research, a prolific Cold War-era laboratory. In 1964, VMFA became the next leaseholder and converted the old mansion into an art annex with a studio school.
It served that function until 1993, when the commonwealth gave the Robinson House and the chapel, as well as the surrounding land, to VMFA. A state museum association then leased the Robinson House, but only for a couple of years. The building was in bad shape, so they shuttered it in the mid-90s. The house remained closed for more than 20 years.
It wasn’t an entirely fallow period, though. The house was listed on the Virginia Landmarks Register and the National Register of Historic Places. And VMFA developed plans with Richmond-based Glavé & Holmes Architecture to refurbish and expand the house.
VMFA selected Howard Shockey & Sons, Inc. as the contractor and construction began in 2016. The Robinson House officially re-opened to the public in March 2019. The upper floors house museum offices and the first floor features a visitor center operated by Richmond Region Tourism. In addition, the building’s original parlors house a 600-square-foot exhibition that explores the history of the house, as well as its land and people since the 17th century. The free exhibition is open daily.

