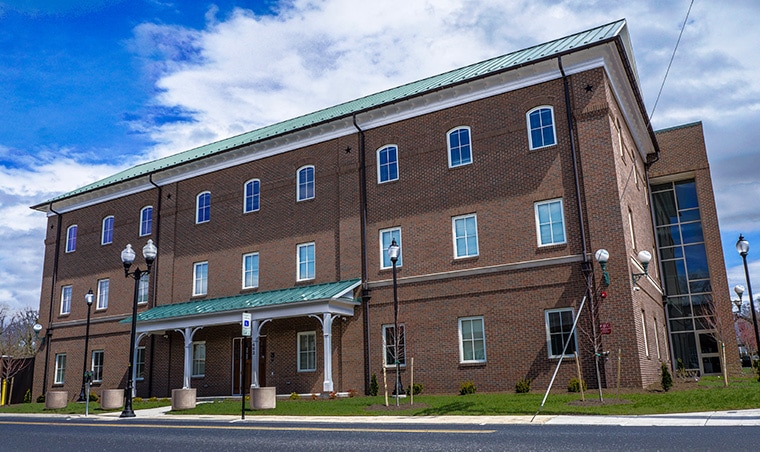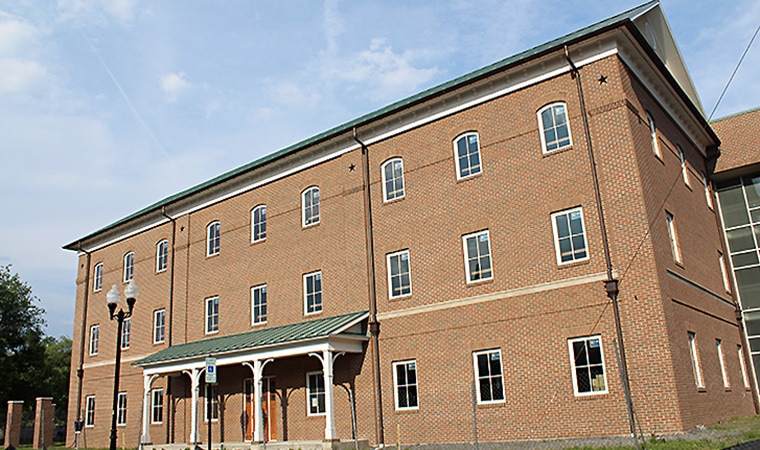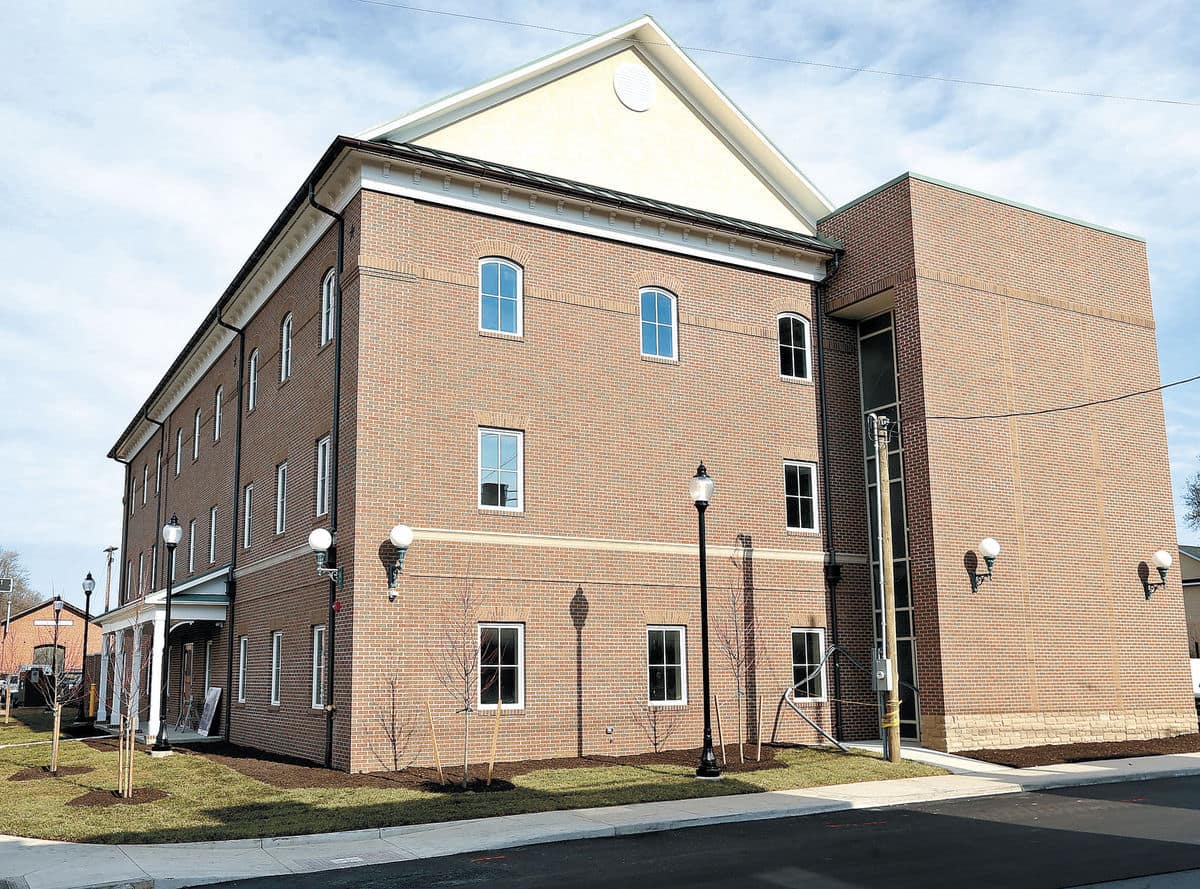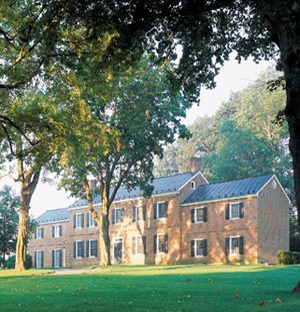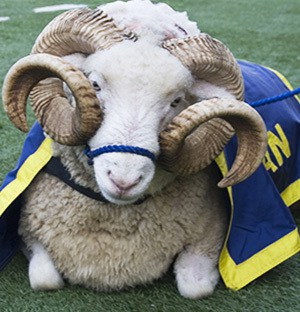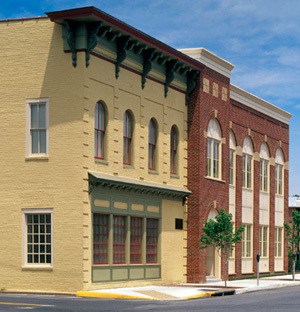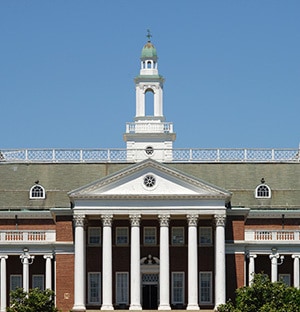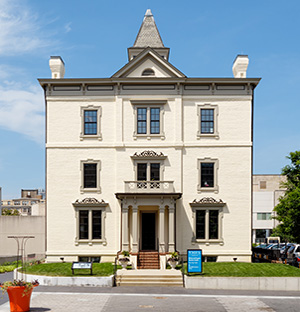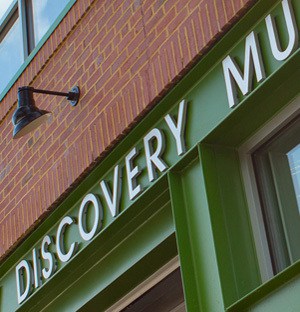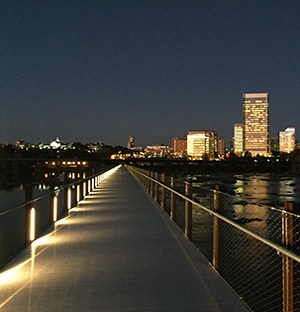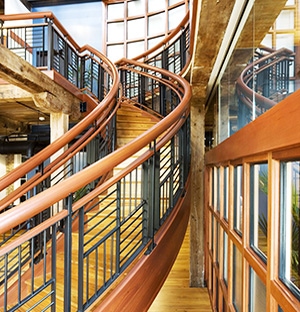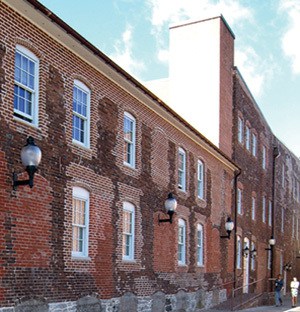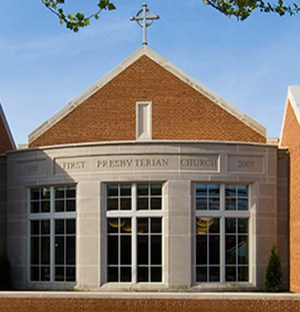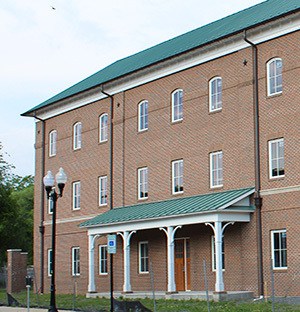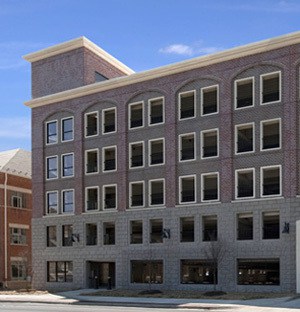Historic Renovation
The Laurel Center
Shockey completed the Laurel Center’s three-story shell first, but the complete project was delayed while additional funds were raised. Building commenced again a few years later, and Shockey finished the 20,254 SF facility — ahead of the construction schedule — in only a few months.
Founded in 1983, The Laurel Center is a nonprofit that provides emergency shelter and support to more than 2,500 people annually through 18 programs and services; it is the only organization in its region to offer counseling and education regarding domestic and sexual violence.
The former building had enough room to shelter 14 people. Grandfathered by old building codes, it was unable to serve those with walking disabilities. The new structure meets current Americans with Disabilities Act standards, housing administrative offices and providing a computer lab for residents, a fenced and secure children’s play area, a teen room, a large commons, and 32 beds for women and their children.
According to Executive Director Faith Power, the openness about the building’s location represents an enormous cultural change in attitudes about domestic and sexual violence.
“The building helps make the community more aware of the problems of violence and makes it easier for abused individuals to find out about the shelter and our services,” remarked Power in a recent newspaper editorial. Previously hiding the location, she said, reinforced the idea that battered individuals had done something shameful or wrong, and the community was not responsible.
“The building outwardly is a simple design, but there is nothing simple about the building. Built as a secure space for survivors of domestic and sexual assault, it is both therapeutic and safe,” Power said.
Most recently, Shockey renovated the Laurel Center and helped create the Freight Station Cafe, which received a Juror’s Citation for Responsible Design in the Historic Architecture category from AIA Northern Virginia.
Project Details
- LOCATION Winchester, VA
- OWNER Laurel Center
- ARCHITECT Phase I: David Ganse, AIA; Phase II: Design Concepts; Freight Station Cafe: Design Concepts
- SIZE 20,254 SF
- OUR ROLE General Contractor (Building Fit-Up, Renovations)
 |
Award Winner! |
More Projects In This Sector
How can we help? Tell Us

