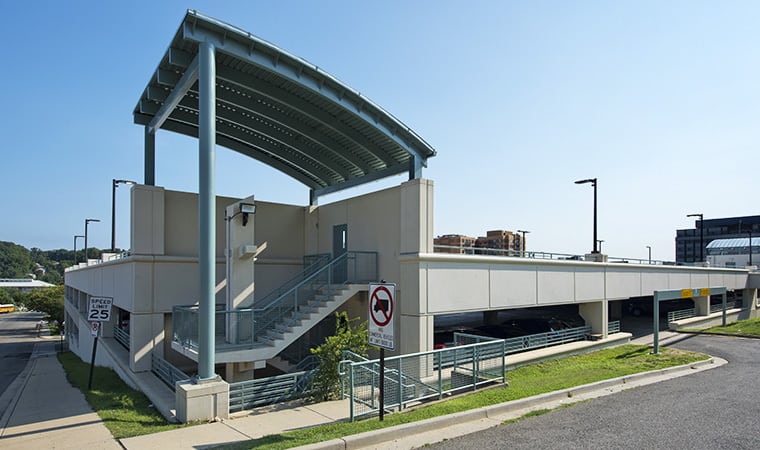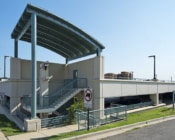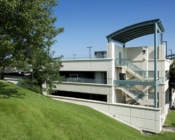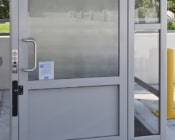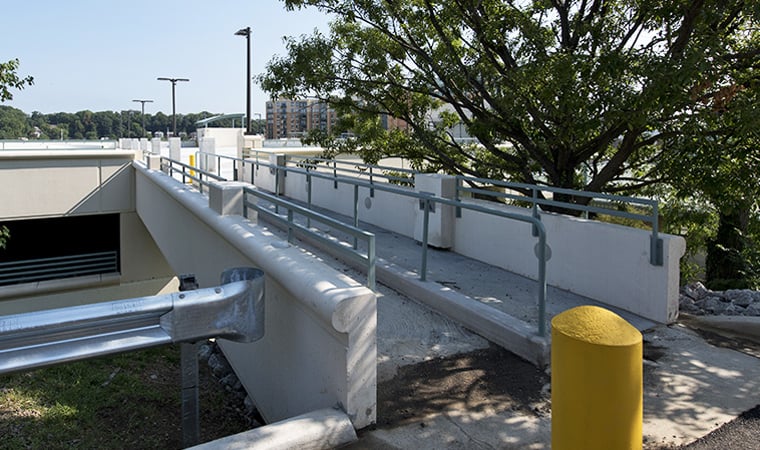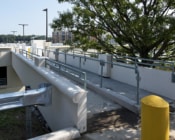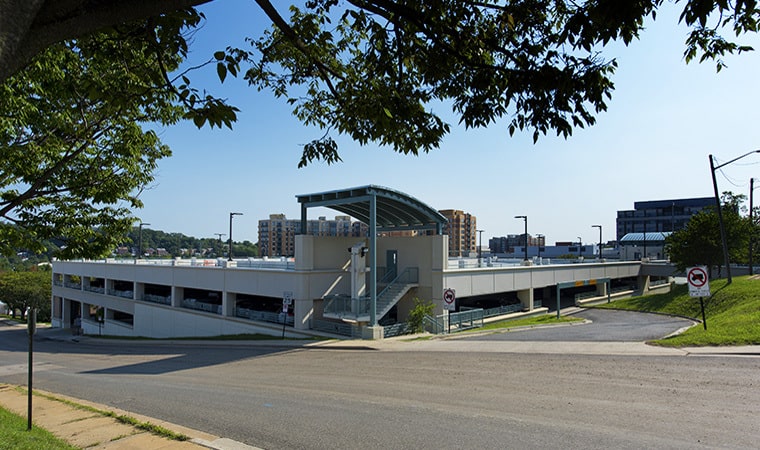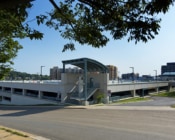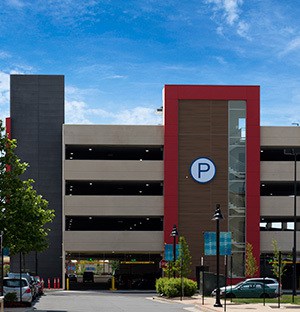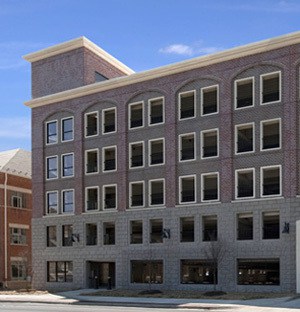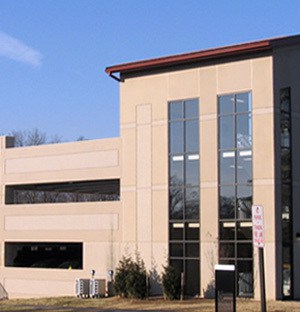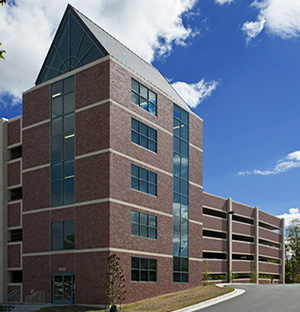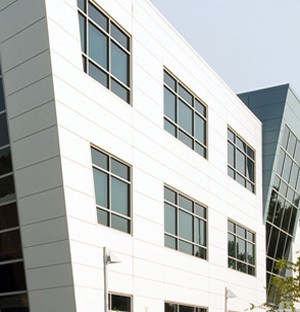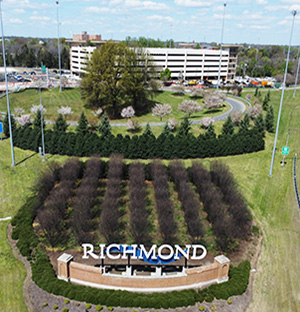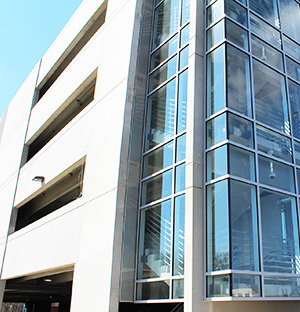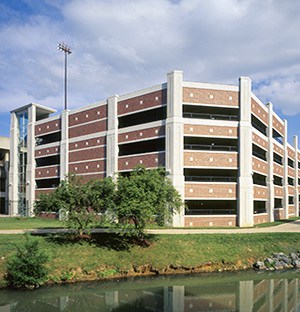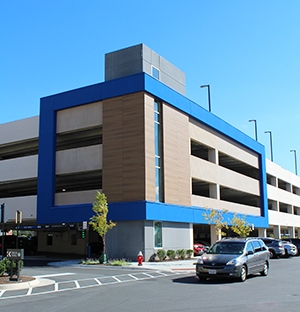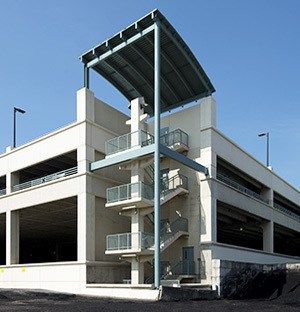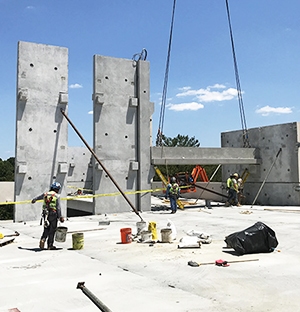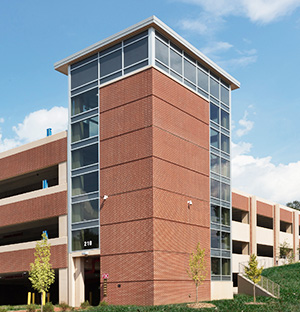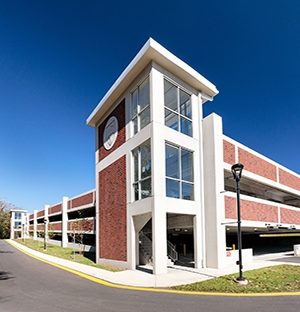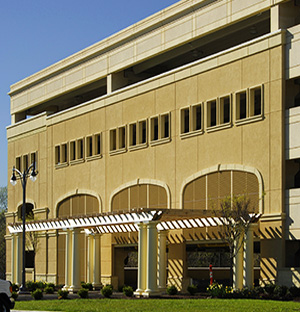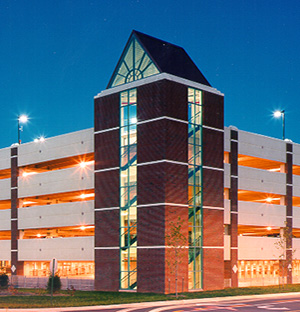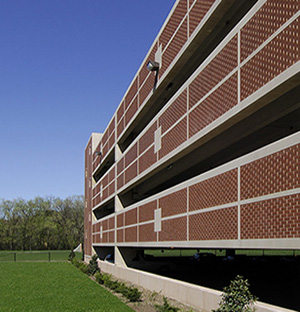Parking + Transit
Arlington Trades Center Garage
An existing elevated parking structure (built in 2005) was altered for the Arlington Trades Center Parking Garage project. Shockey added a new auto parking level with an internal ramp to hold an additional 164 passenger cars, SUVs, and light trucks.
Building in a busy urban area, Shockey extended three existing stairwells to meet a newly-constructed third level. The existing second auto level was re-striped to make parking stalls ADA-compliant.
Shockey matched the character and profile of the structure’s existing spandrels to maintain design integrity. The existing and new construction consists of cast-in-place and precast concrete, with steel framing and metal roofing at the stairs.
The recently redeveloped Trades Center houses much of Arlington’s maintenance and vehicle fleet operations. It includes municipal office buildings and facilities used for various county functions, including automotive vehicle repair, refueling, and washing; chemical, parts and equipment storage; carpentry, fire training, equipment repair, and earth products handling and recycling.
Project Details
- LOCATION Arlington, VA
- OWNER Arlington County
- ARCHITECT The Lukmire Partnership
- SIZE 54,656 SF
- OUR ROLE General Contractor (Lump Sum)
More Projects In This Sector
How can we help? Tell Us

