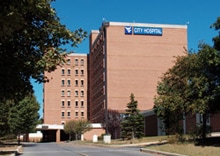The new ER marks the completion of the phase one of the $13 million expansion and renovation project of the emergency department, which is in turn, part of the hospital’s $28 million expansion. The 27-bed ER features a triage area, a trauma room with state-of-the-art technology, an isolation room, a consultation and grieving room, 23 private patient rooms and a spacious waiting room with couches and televisions.rn
rn
Featuring a linear design, the first phase expansion wraps around the hospital to connect with the existing emergency room. All patient rooms have been designed as private and can be entered through a common hall. Each room connects to a ‘work corridor’, accessible only to physicians, nurses and other staffers.rnrnThe new ER features pods where patients can be separated according to need. The new trauma unit has facilities to treat three patients at a time. Patients in the ER will be divided into four categories for smoother and more efficient treatment. Electronic medical records will be used by the staff instead of paper.rnrnPhase two will include renovating the existing ER, and is scheduled for completion in October 2011. It will increase the number of beds from 27 to 40. The $28 million upgrade program of the hospital includes a cardiac catheterization lab that opened in October 2010 and the 20-bed intensive care unit that opened in early 2011.rnrnHoward Shockey & Sons, Inc. of Winchester, Virginia, is the general contractor.
WVUH-East City Hospital Unveils New Addition | World Interior Design Network

