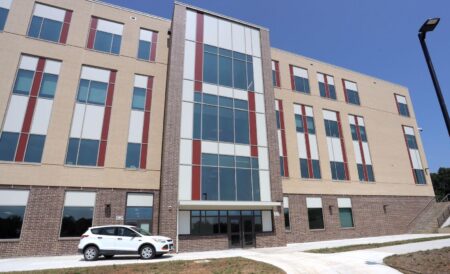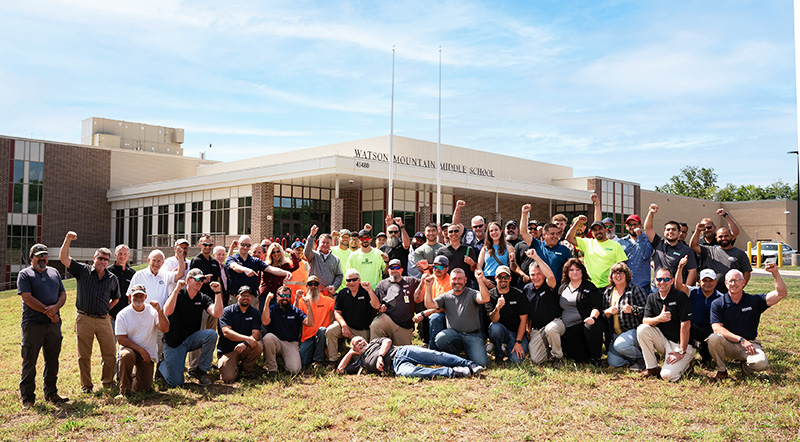LOUDOUN COUNTY, Va. – Watson Mountain Middle School, the division’s 100th school, opens this week under the leadership of Principal Lenny Compton, assistant principals Gela Russell and Kjersti Oliver.
The 211,000-square-foot building is the first four-story school in the division and will open with 540 sixth graders its first year, with plans to extend to seventh grade next year and add eighth grade by the fall of 2028.
“The school is named for an area that once was the largest community of free Blacks in Loudoun County,” according to History Matters LLC. During the 20th century, it was a mixed-race village that had a general store, post office, and both a Baptist Black church for Black congregants and a Presbyterian Church for White congregants.
The students attending Watson Mountain would have been assigned to Brambleton Middle School, but because of overcrowding at that school and potential overcrowding at nearby Independence High School, the School Board voted in 2023 to open Watson Mountain to sixth graders only this year. This means they’ll be separated from their seventh and eighth grade schoolmates.
 The staff refers to the school as “the mountain” because of its four-story design. It is divided into a house system with each grade attending core classes in a specific hallway or section of the school. While that division is common in Loudoun’s middle schools, the difference at Watson Mountain is instead of the grades being separated on one floor, they are stacked on top of each other on different levels. Sixth grade classes are on the third floor, next year seventh graders will occupy the fourth floor. When eighth graders begin attending the school in a few years they will be designated to the second floor.
The staff refers to the school as “the mountain” because of its four-story design. It is divided into a house system with each grade attending core classes in a specific hallway or section of the school. While that division is common in Loudoun’s middle schools, the difference at Watson Mountain is instead of the grades being separated on one floor, they are stacked on top of each other on different levels. Sixth grade classes are on the third floor, next year seventh graders will occupy the fourth floor. When eighth graders begin attending the school in a few years they will be designated to the second floor.
Down the hall from the main entrance on the third floor is a terrace with a succulent garden that provides natural light to the upper levels as well as to the lower-level hallway and library through solar tubes. Eventually the school will be equipped with solar panels and be 100% solar powered, according to Compton.
All of the core classrooms have windows. Down the hall from the auditorium and main entrance is an overlook of the main gym, which is on the second floor. The second floor also houses the auxiliary gym, classrooms and collaborator spaces, the library, lockers, conference rooms and house offices. This same design is mimicked in the other houses on the other floors, minus the gyms and library. Lockers have either a digital keypad or a traditional padlock.
The library houses the IT offices of the school and a high-tech studio where the students can do their morning news show. It also has flexible seating, over 9,000 books, and a bay of windows that overlooks a first-floor hallway.
On the first floor is the cafeteria, art rooms, career and technical education classes, a space for robotics, and a family and consumer sciences kitchen.
The school will open with 34 teachers, including one first-year teacher, and a total of 64 staff. The school is piloting a unique bell schedule this year that allows students to go to their classes more often, helps with consistency and avoids “cognitive fatigue” where students’ focus and engagement diminishes in the afternoon.
The school cost $117 million to build and was constructed by Howard Shockey & Sons, Inc. on a 22-month fast track schedule. Construction began in 2022.
The school is built near the site of a high school planned to open in 2028 and near the site of a future elementary school.
###
Source: Read the original story in Loudoun Now

