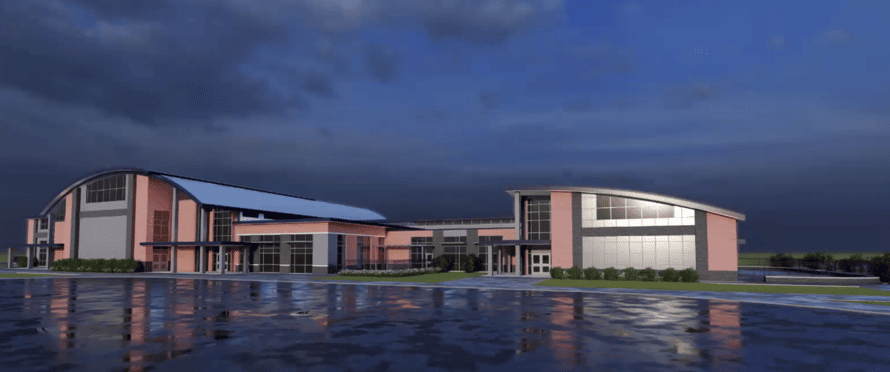RANSON, W.Va. — In the fall of 2024, Jefferson County Schools (JCS) will open the new Ranson Elementary School, replacing an outdated facility.
The new building is designed for 450 students, grades pre-kindergarten through 5th grade, with plenty of space for future growth to expand to 600 students.
The school’s amenities include all-new playgrounds, play fields, outdoor classrooms, an outdoor dining area, and a student greenhouse. The school includes a gymnasium, a full commercial kitchen and dining room, a media center, two STEAM labs, a music room, and an art center. When completed, the building will offer quiet reading nooks and small-group collaboration spaces. Ranson ES also features a parent center with conference rooms and a mental health services area.
Ranson Elementary School is home to the “Ranson Rockets.” For continuity and fun, the design of the new school builds on and enhances a space-age theme with rocket-themed placemaking elements.
The new 70,580-SF, single-story building will be built using insulated concrete forms (ICF) for the exterior walls. The exterior walls will be clad in brick. The roof will be a TPO membrane system. The HVAC system will utilize an on-site geothermal system. A recycling system is available throughout the building for the students.
The architect is ZMM of Martinsburg, WV. The contractor is Howard Shockey & Sons, Inc. of Winchester, VA. Both companies specialize in educational projects as well as sustainable/energy-efficient projects.
The image is an early rendering of the Ranson Elementary School from ZMM Architects.

