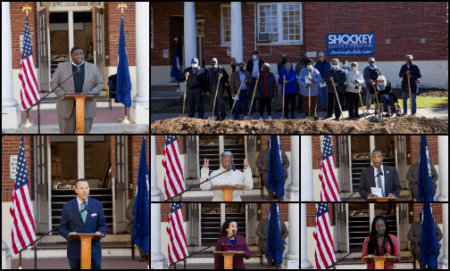Source: Read the original story by
WINCHESTER, Va. – It was noted more than once during a groundbreaking ceremony for the renovation and expansion of the historic Douglas School on North Kent Street that the project is long overdue. “As others mentioned, this day has been a long time coming,” Carl Rush, equity coordinator for Winchester Public Schools, said at Wednesday’s event.
The school building, which has been vacant in recent years, played an important role in the Black community. From 1927 until the integration of Winchester Public Schools in 1966, Douglas School educated Black students in the area. It later served as an intermediate school, an elementary school, and a community learning center.
The building is listed on the Virginia Landmarks Register and the National Register of Historic Places.
 The precursor to Douglas School, established May 31, 1875, first met in 1878 in a stone church building on Piccadilly Street. It was called the Winchester Colored School. In 1916 it was renamed the Douglas School. Building the Douglas School did not come without struggle for the students’ parents and community leaders, both Black and white, who petitioned the School Board for a better facility for the city’s Black students, said Judy Humbert, a local historian, and Douglas School alumna. “Winchester had long-neglected state law in trying to house 300 students into the Piccadilly Street facility with the street as a playground,” Humbert said.
The precursor to Douglas School, established May 31, 1875, first met in 1878 in a stone church building on Piccadilly Street. It was called the Winchester Colored School. In 1916 it was renamed the Douglas School. Building the Douglas School did not come without struggle for the students’ parents and community leaders, both Black and white, who petitioned the School Board for a better facility for the city’s Black students, said Judy Humbert, a local historian, and Douglas School alumna. “Winchester had long-neglected state law in trying to house 300 students into the Piccadilly Street facility with the street as a playground,” Humbert said.
In 1927, she said there was a march to celebrate the move to the new location on North Kent Street. “This building has continued to stand and we often wondered what would happen to it,” Humbert said to the crowd. “Would the School Board find a use for it or would it just be left to deteriorate to the point it would have to be demolished?”
Humbert and other Douglas alumni waited and waited. Now the waiting has finally come to an end. “Today, it is with pride that Douglas alumni are taking part in this ceremony knowing that our dear old Douglas will come to life again,” Humbert said.
The 1927 and 1941 portions of the building will be renovated and repurposed. The 1951 and 1961 additions will be removed.
Howard Shockey & Sons, Inc. is the builder; CJMW Architecture is the design lead.
###

