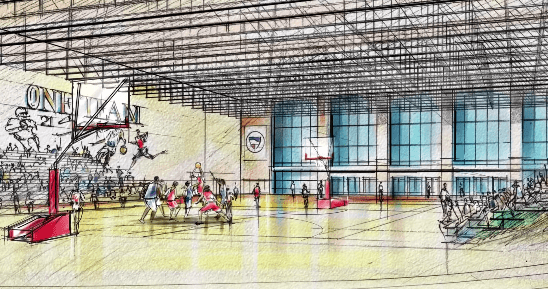WINCHESTER, VIRGINIA (December 9, 2016) — Shenandoah University is moving forward with the construction of a new, 81,000-square-foot indoor athletic facility for the university’s 21 athletics teams.
The new building will help vault Shenandoah into the top tier of indoor athletic facilities in the Old Dominion Athletic Conference.
“This new athletics and events center will be transformational for Shenandoah University,” said President Tracy Fitzsimmons, Ph.D. “It’s going to impact our recruiting, our retention of students, the success of our students, and most specifically our student-athletes.”
The new athletics center meets NCAA requirements for indoor track, basketball and volleyball, and includes:
- A 200-meter, six-lane competition track with eight sprint lanes and throwing, sand pit and pole vaulting areas
- A wooden basketball and volleyball-playing surface
- Inclement weather practice space for all teams
- A curtain system to accommodate multiple practices simultaneously
- A university and community events location with area for a stage and seating capacity for 5,000 people
- Home and away locker room facilities, concession stand and satellite athletic training area
Included in the complex is a multipurpose field house (of 63,000 SF) for varsity competition and practice, with retractable seating for 1,600.
Earl Swensson Associates, a Nashville-based architect, designed the building and Howard Shockey & Sons, Inc. is serving as the general contractor.
The site is located in a highly visible location just off Interstate 81, and is expected to enhance recruiting for the university’s NCAA Division III teams.
###

