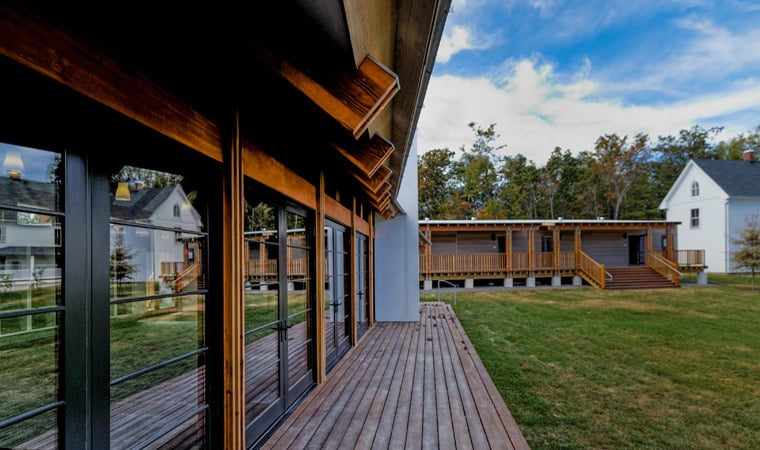BERRYVILLE, VA (December 1, 2015) – Designers of the Calcagnini Contemplative Center built the campus retreat almost entirely of wood, a choice that was in direct response to the client’s pedagogic and spiritual goals.
Each building in the 15,000-square-foot mountaintop complex relies on wood for structure and aesthetics, to provide an environment that is calm, embracing and human in scale.
Cabins were built with SFI-certified dimension lumber using simple light-frame construction methods. The chapel, dining hall and community buildings combine timber-framing with panelized roof construction.
Exposed rafters and beams support wood structural insulated panels in the roof, providing an assembly with high R-value that was easy to erect. Building exteriors were clad in western red cedar arranged in panels, highlighting both the geometry of the assembly and the natural randomness of the wood’s grain.
Both the cedar and the exposed structural framing are carried into the interiors, visually ‘bringing the outdoors in’ to the pavilions.
Client: Georgetown University, Washington DC
Architect: Dynerman Architects, Washington DC
Builder: Howard Shockey & Sons, Inc., Winchester VA
Read more at http://www.architectmagazine.com/project-gallery/the-georgetown-university-calcagnini-contemplative-center-6445
###

